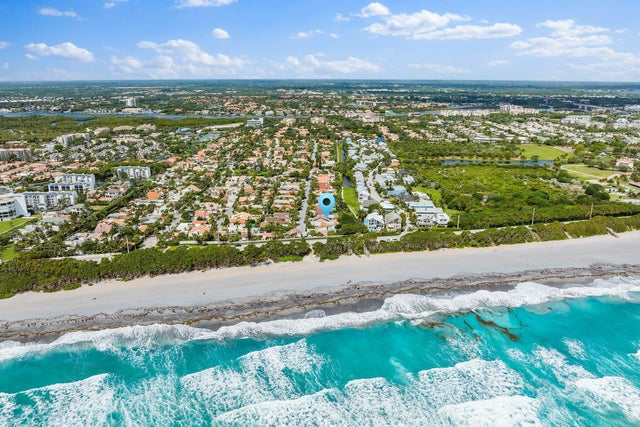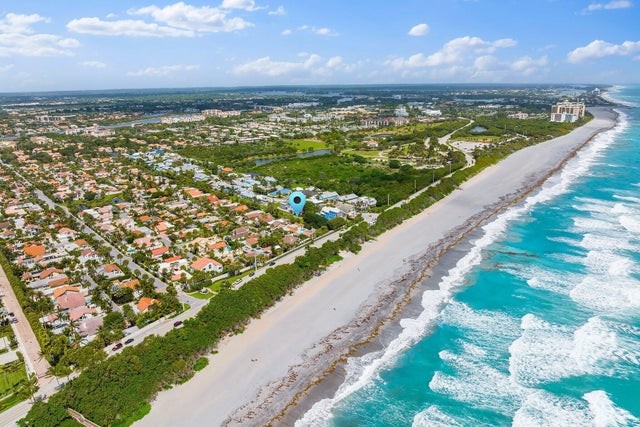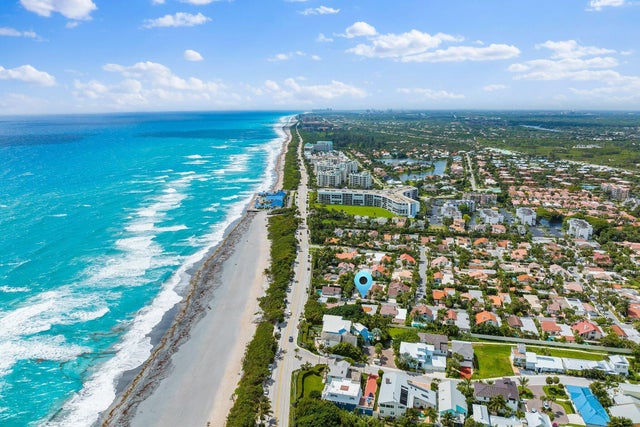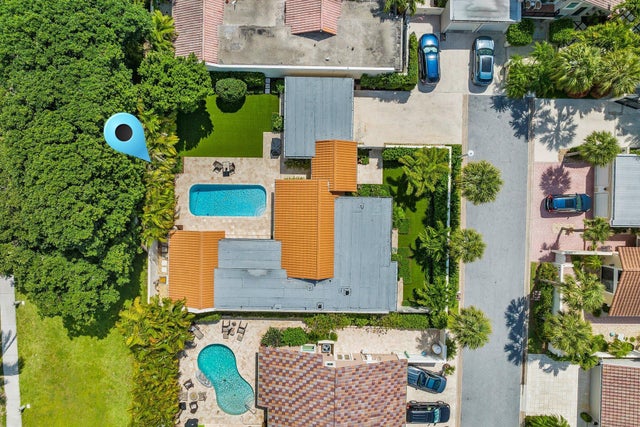About 121 Bonefish Circle E
Fully remodeled in 2021, this stunning single story home in Jupiter's gated Ocean Walk community combines modern luxury with a relaxed coastal lifestyle - just steps from the Atlantic Ocean. The chef's kitchen features custom cabinetry, high-end appliances and quartz countertops. Open-concept living areas showcase contemporary finishes and abundant natural light. One of the largest backyards in the community includes a saltwater pool, travertine deck, summer kitchen and synthetic turf. Additional upgrades include impact windows and doors, updated systems and thoughtful design throughout. Gate community with lush landscaping and private beach access, close to dining, shopping and recreation.
Features of 121 Bonefish Circle E
| MLS® # | RX-11137219 |
|---|---|
| USD | $2,599,000 |
| CAD | $3,657,287 |
| CNY | 元18,517,355 |
| EUR | €2,259,196 |
| GBP | £1,988,121 |
| RUB | ₽210,645,311 |
| HOA Fees | $267 |
| Bedrooms | 3 |
| Bathrooms | 3.00 |
| Full Baths | 3 |
| Total Square Footage | 2,450 |
| Living Square Footage | 2,195 |
| Square Footage | Tax Rolls |
| Acres | 0.16 |
| Year Built | 1986 |
| Type | Residential |
| Sub-Type | Single Family Detached |
| Restrictions | Buyer Approval, Lease OK w/Restrict |
| Style | < 4 Floors, Patio Home |
| Unit Floor | 0 |
| Status | Coming Soon |
| HOPA | No Hopa |
| Membership Equity | No |
Community Information
| Address | 121 Bonefish Circle E |
|---|---|
| Area | 5200 |
| Subdivision | OCEAN WALK PLACE |
| Development | Ocean Walk Place |
| City | Jupiter |
| County | Palm Beach |
| State | FL |
| Zip Code | 33477 |
Amenities
| Amenities | Beach Access by Easement, Bike - Jog, Picnic Area, Street Lights |
|---|---|
| Utilities | Cable, 3-Phase Electric, Public Sewer, Public Water |
| Parking | Driveway, Garage - Attached |
| # of Garages | 2 |
| View | Garden, Pool |
| Is Waterfront | No |
| Waterfront | None |
| Has Pool | Yes |
| Pool | Inground, Salt Water |
| Pets Allowed | Yes |
| Subdivision Amenities | Beach Access by Easement, Bike - Jog, Picnic Area, Street Lights |
| Security | Gate - Unmanned |
Interior
| Interior Features | Built-in Shelves, Ctdrl/Vault Ceilings, Entry Lvl Lvng Area, Volume Ceiling, Walk-in Closet |
|---|---|
| Appliances | Dishwasher, Dryer, Microwave, Range - Electric, Refrigerator, Smoke Detector, Washer, Water Heater - Elec |
| Heating | Central, Electric |
| Cooling | Ceiling Fan, Central, Electric |
| Fireplace | No |
| # of Stories | 1 |
| Stories | 1.00 |
| Furnished | Unfurnished |
| Master Bedroom | Dual Sinks, Mstr Bdrm - Ground, Separate Shower |
Exterior
| Exterior Features | Auto Sprinkler, Custom Lighting, Deck, Outdoor Shower, Summer Kitchen, Zoned Sprinkler |
|---|---|
| Lot Description | < 1/4 Acre, East of US-1 |
| Windows | Impact Glass |
| Roof | Barrel |
| Construction | Fiber Cement Siding, Frame |
| Front Exposure | South |
School Information
| Elementary | Lighthouse Elementary School |
|---|---|
| Middle | Jupiter Middle School |
| High | Jupiter High School |
Additional Information
| Date Listed | November 2nd, 2025 |
|---|---|
| Days on Market | 2 |
| Zoning | R3(cit |
| Foreclosure | No |
| Short Sale | No |
| RE / Bank Owned | No |
| HOA Fees | 266.67 |
| Parcel ID | 30434108100080150 |
Room Dimensions
| Master Bedroom | 15 x 14 |
|---|---|
| Bedroom 2 | 15 x 12 |
| Bedroom 3 | 12 x 12 |
| Dining Room | 18 x 9 |
| Living Room | 18 x 17 |
| Kitchen | 20 x 12 |
Listing Details
| Office | NV Realty Group, LLC |
|---|---|
| info@nvrealtygroup.com |




