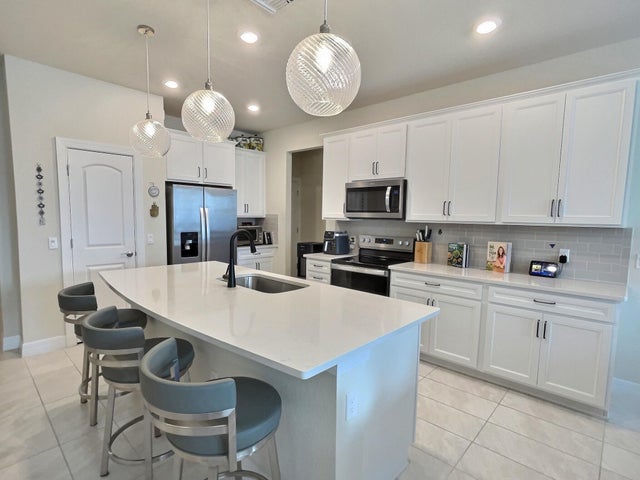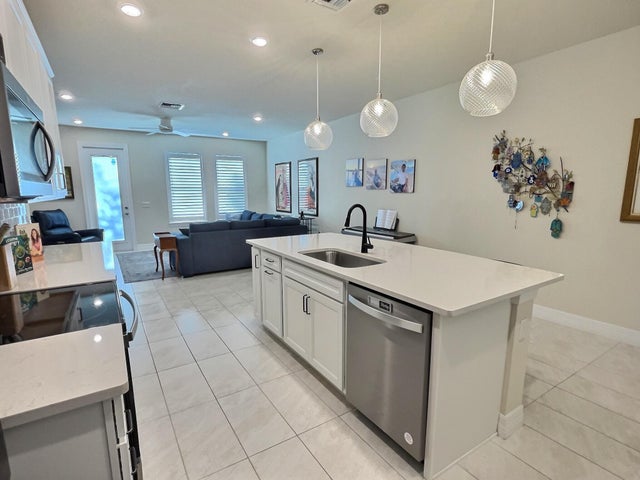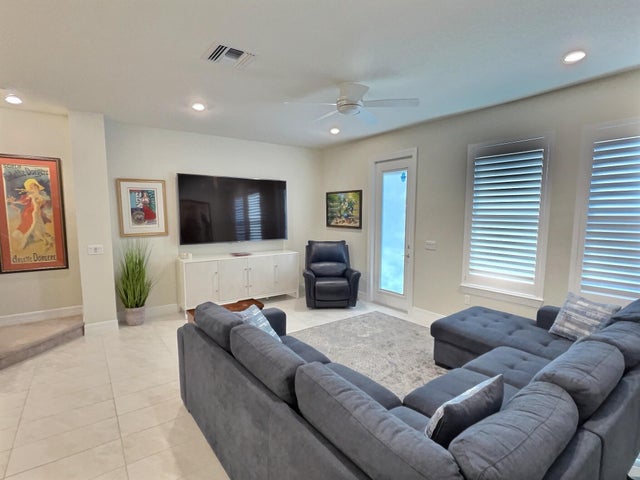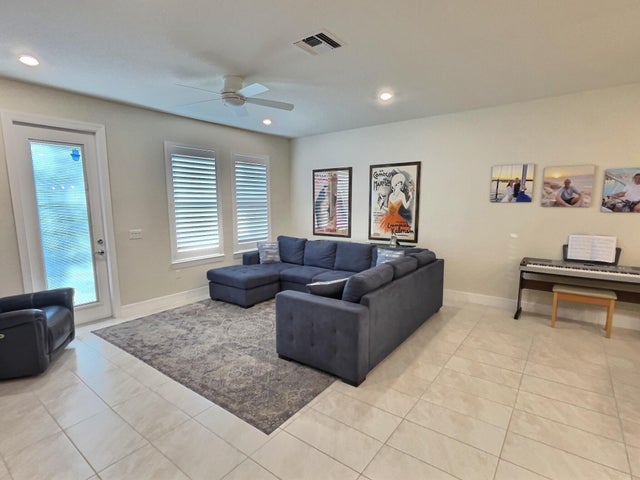About 4829 Chantilly Road
Beautiful 3 bed, 2.5 bath new construction home built in 2023. Features include an extended 4-car driveway, plantation shutters on all windows, EV charger, and an expanded paver patio in the backyard. Located at the quietest point in the neighborhood, farthest from the Turnpike with no road noise. Enjoy access to resort-style amenities including 2 pools, 2 gyms, tennis & pickleball courts, playground, and more.
Features of 4829 Chantilly Road
| MLS® # | RX-11137220 |
|---|---|
| USD | $539,000 |
| CAD | $757,710 |
| CNY | 元3,838,219 |
| EUR | €467,744 |
| GBP | £410,238 |
| RUB | ₽43,659,162 |
| HOA Fees | $300 |
| Bedrooms | 3 |
| Bathrooms | 3.00 |
| Full Baths | 2 |
| Half Baths | 1 |
| Total Square Footage | 2,100 |
| Living Square Footage | 1,826 |
| Square Footage | Appraisal |
| Acres | 0.00 |
| Year Built | 2023 |
| Type | Residential |
| Sub-Type | Townhouse / Villa / Row |
| Restrictions | None |
| Style | Townhouse |
| Unit Floor | 0 |
| Status | New |
| HOPA | No Hopa |
| Membership Equity | No |
Community Information
| Address | 4829 Chantilly Road |
|---|---|
| Area | 5790 |
| Subdivision | The Fields |
| Development | The Fields |
| City | Lake Worth |
| County | Palm Beach |
| State | FL |
| Zip Code | 33467 |
Amenities
| Amenities | Basketball, Clubhouse, Community Room, Exercise Room, Manager on Site, Park, Pickleball, Playground, Pool, Sidewalks, Spa-Hot Tub, Street Lights, Tennis |
|---|---|
| Utilities | Cable, 3-Phase Electric |
| Parking | 2+ Spaces, Driveway, Garage - Attached |
| # of Garages | 1 |
| View | Garden |
| Is Waterfront | No |
| Waterfront | None |
| Has Pool | No |
| Pets Allowed | Yes |
| Subdivision Amenities | Basketball, Clubhouse, Community Room, Exercise Room, Manager on Site, Park, Pickleball, Playground, Pool, Sidewalks, Spa-Hot Tub, Street Lights, Community Tennis Courts |
| Security | Gate - Unmanned, Entry Card |
Interior
| Interior Features | Cook Island, Pantry, Walk-in Closet |
|---|---|
| Appliances | Auto Garage Open, Cooktop, Dishwasher, Disposal, Dryer, Fire Alarm, Freezer, Ice Maker, Microwave, Range - Electric, Refrigerator, Smoke Detector, Washer, Water Heater - Elec |
| Heating | Central |
| Cooling | Central |
| Fireplace | No |
| # of Stories | 2 |
| Stories | 2.00 |
| Furnished | Unfurnished, Partially Furnished |
| Master Bedroom | Dual Sinks, Mstr Bdrm - Upstairs, Separate Shower |
Exterior
| Exterior Features | Auto Sprinkler, Open Patio |
|---|---|
| Windows | Plantation Shutters |
| Roof | Barrel |
| Construction | CBS, Frame/Stucco |
| Front Exposure | East |
School Information
| Elementary | Discovery Key Elementary School |
|---|---|
| Middle | Woodlands Middle School |
| High | Dr. Joaquin Garcia High School |
Additional Information
| Date Listed | November 2nd, 2025 |
|---|---|
| Days on Market | 1 |
| Zoning | PUD |
| Foreclosure | No |
| Short Sale | No |
| RE / Bank Owned | No |
| HOA Fees | 300 |
| Parcel ID | 00424429170000160 |
Room Dimensions
| Master Bedroom | 13 x 17 |
|---|---|
| Bedroom 2 | 9 x 15 |
| Bedroom 3 | 10 x 11 |
| Living Room | 19 x 16 |
| Kitchen | 15 x 16 |
Listing Details
| Office | Premier Brokers International |
|---|---|
| support@premierbrokersinternational.com |





