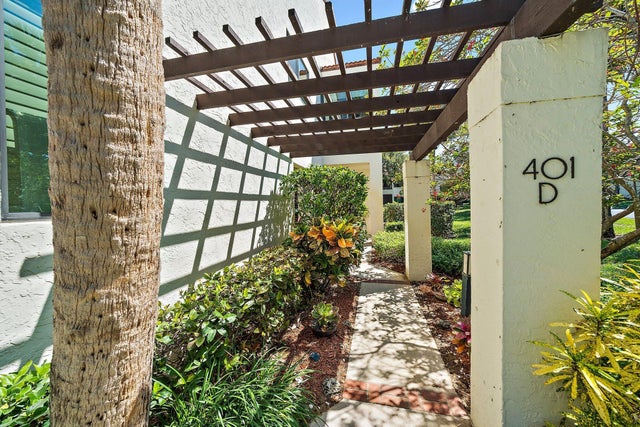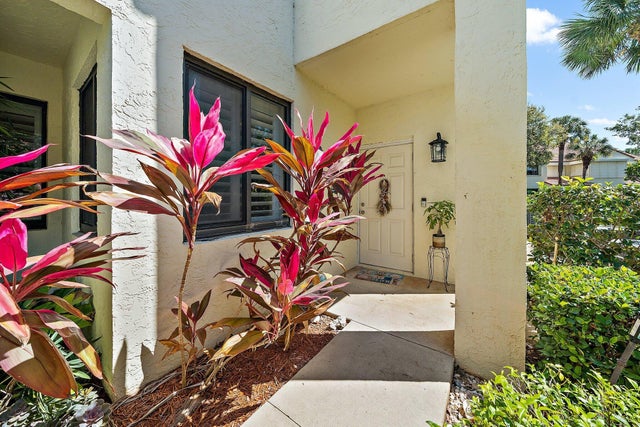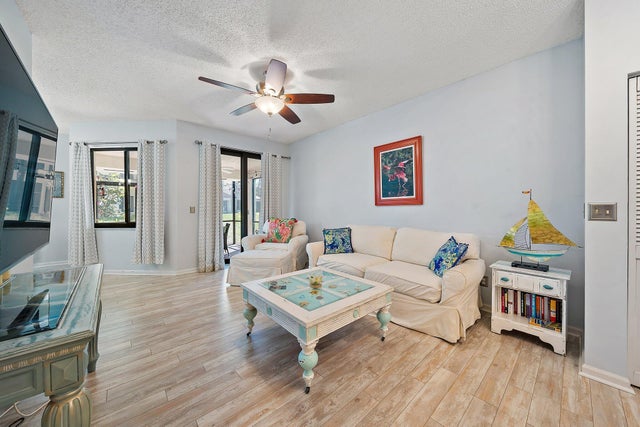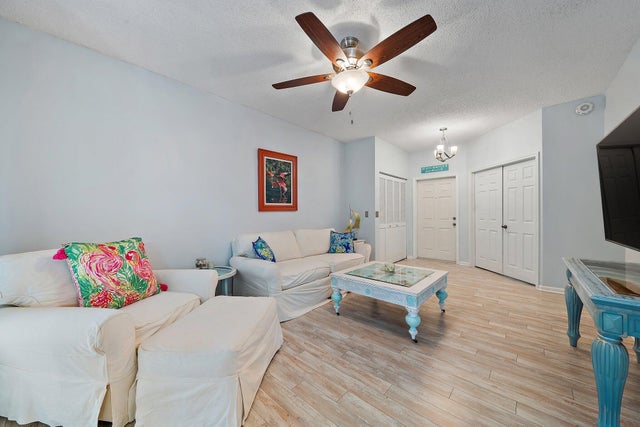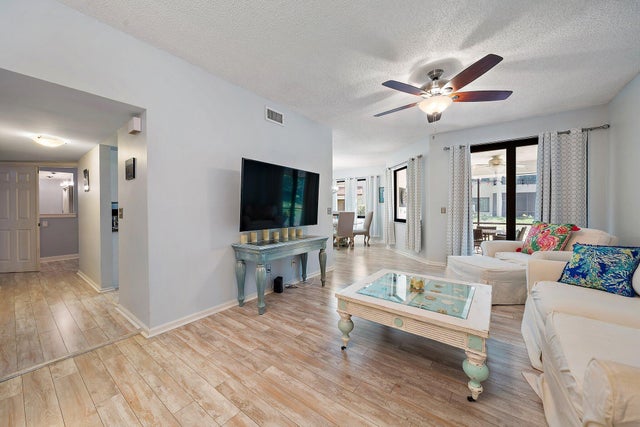About 401 Sea Oats Drive #d
Enjoy the beach lifestyle with privacy in this FIRST FLOOR END UNIT condo located in the sought-after community of Sea Oats. Furniture Negotiable. Home has been pre-inspected.Updates include: Impact windows throughout; Polybutylene pipes replaced; AC Condenser and Handler 2022 ; New refrigerator (<1yr), Sensi Smart home thermostat. Walking distance to Juno Beach (<0.5miles), shops and restaurants and 20 min to PBI airport. HOA/POA includes: Cable; pest control and power washing quarterly; newly renovated pool; tennis courts; clubhouse; lawn/landscaping; building/hurricane &flood insurance; roof; exterior maintenance. Lease ok 2 yrs after purchase, min 90 days one time per calendar year. No special assessments.Trucks allowed- must be parked in garage- no commercial vehicles.
Features of 401 Sea Oats Drive #d
| MLS® # | RX-11137332 |
|---|---|
| USD | $650,000 |
| CAD | $914,674 |
| CNY | 元4,631,120 |
| EUR | €565,016 |
| GBP | £497,221 |
| RUB | ₽52,681,590 |
| HOA Fees | $1,125 |
| Bedrooms | 3 |
| Bathrooms | 2.00 |
| Full Baths | 2 |
| Total Square Footage | 1,579 |
| Living Square Footage | 1,579 |
| Square Footage | Tax Rolls |
| Acres | 0.00 |
| Year Built | 1987 |
| Type | Residential |
| Sub-Type | Condo or Coop |
| Restrictions | Comercial Vehicles Prohibited, Interview Required, Lease OK w/Restrict, No Lease First 2 Years, No Truck |
| Unit Floor | 1 |
| Status | New |
| HOPA | No Hopa |
| Membership Equity | No |
Community Information
| Address | 401 Sea Oats Drive #d |
|---|---|
| Area | 5220 |
| Subdivision | SEA OATS OF JUNO BEACH CONDO |
| City | Juno Beach |
| County | Palm Beach |
| State | FL |
| Zip Code | 33408 |
Amenities
| Amenities | Clubhouse, Pickleball, Pool, Tennis |
|---|---|
| Utilities | Cable, 3-Phase Electric, Public Sewer, Public Water |
| Parking | Garage - Attached, Guest |
| # of Garages | 1 |
| Is Waterfront | No |
| Waterfront | None |
| Has Pool | No |
| Pets Allowed | Restricted |
| Unit | Corner |
| Subdivision Amenities | Clubhouse, Pickleball, Pool, Community Tennis Courts |
| Security | TV Camera |
Interior
| Interior Features | Walk-in Closet |
|---|---|
| Appliances | Dishwasher, Disposal, Dryer, Microwave, Refrigerator, Washer |
| Heating | Central |
| Cooling | Central |
| Fireplace | No |
| # of Stories | 1 |
| Stories | 1.00 |
| Furnished | Furniture Negotiable |
| Master Bedroom | Dual Sinks |
Exterior
| Exterior Features | Screen Porch |
|---|---|
| Windows | Impact Glass, Plantation Shutters |
| Roof | S-Tile |
| Construction | CBS |
| Front Exposure | West |
School Information
| Elementary | Lighthouse Elementary School |
|---|---|
| Middle | Independence Middle School |
| High | William T. Dwyer High School |
Additional Information
| Date Listed | November 3rd, 2025 |
|---|---|
| Days on Market | 2 |
| Zoning | RM-1(c |
| Foreclosure | No |
| Short Sale | No |
| RE / Bank Owned | No |
| HOA Fees | 1125 |
| Parcel ID | 28434121060000134 |
Room Dimensions
| Master Bedroom | 14 x 12 |
|---|---|
| Living Room | 21 x 14 |
| Kitchen | 13 x 18 |
Listing Details
| Office | Compass Florida LLC |
|---|---|
| brokerfl@compass.com |

