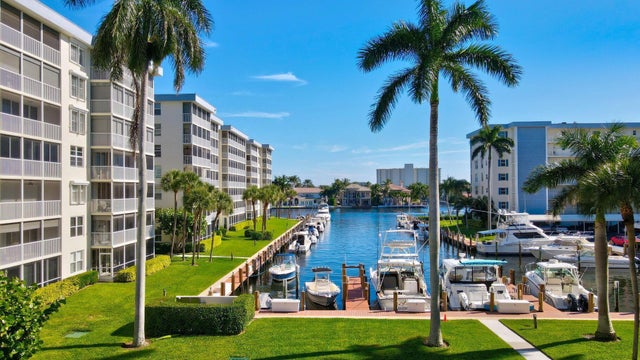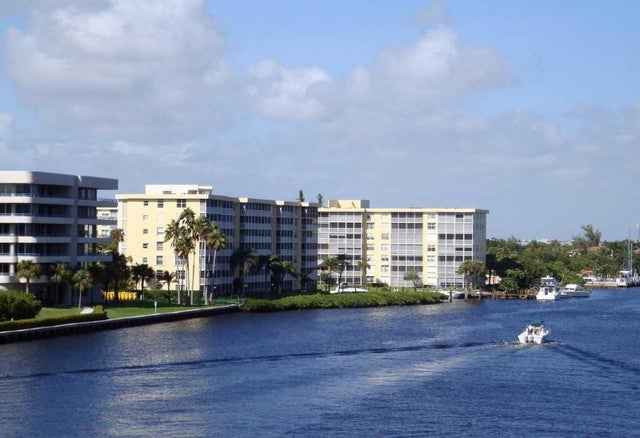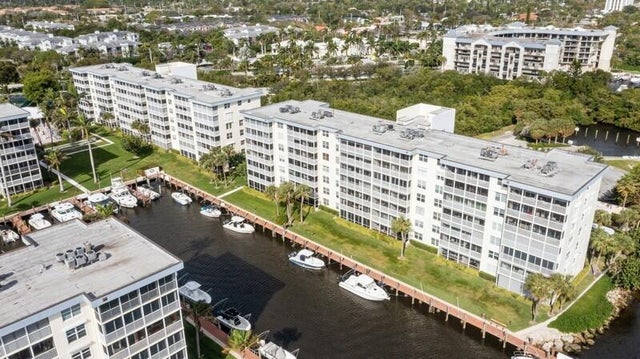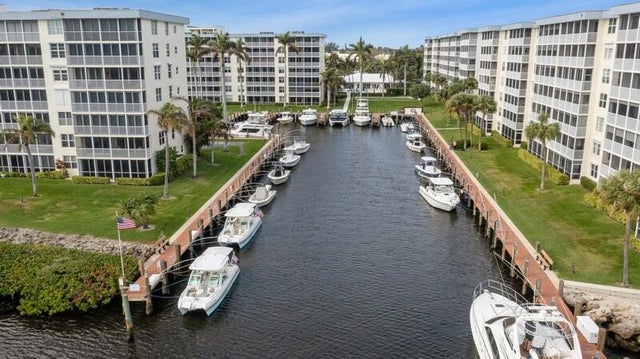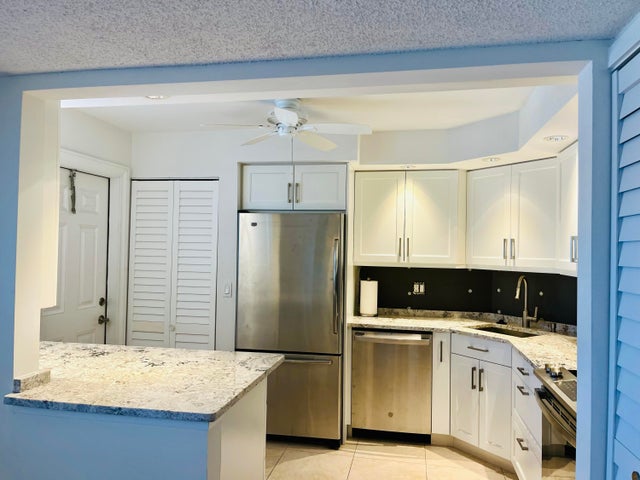About 1 Harbourside Drive #2510
Fantastic, direct intracoastal views with a peek of the ocean in the distance. This lovely remodeled 2 bedroom 2 bath condo is complete with impact windows and doors. Ceramic tile floors throughout. New granite counter tops, white wood cabinets, screened oversized balcony with impact sliding glass doors. Harbourside is a boating community with a great location. Walking distance to restaurants, groceries, shopping and the beach. Coastal living at it's best!
Features of 1 Harbourside Drive #2510
| MLS® # | RX-11137352 |
|---|---|
| USD | $675,000 |
| CAD | $948,895 |
| CNY | 元4,806,675 |
| EUR | €585,765 |
| GBP | £513,749 |
| RUB | ₽54,675,203 |
| HOA Fees | $837 |
| Bedrooms | 2 |
| Bathrooms | 2.00 |
| Full Baths | 2 |
| Total Square Footage | 1,290 |
| Living Square Footage | 1,092 |
| Square Footage | Tax Rolls |
| Acres | 0.00 |
| Year Built | 1975 |
| Type | Residential |
| Sub-Type | Condo or Coop |
| Restrictions | Buyer Approval, Lease OK w/Restrict, Tenant Approval |
| Style | 4+ Floors |
| Unit Floor | 5 |
| Status | New |
| HOPA | No Hopa |
| Membership Equity | No |
Community Information
| Address | 1 Harbourside Drive #2510 |
|---|---|
| Area | 4230 |
| Subdivision | HARBOURSIDE |
| City | Delray Beach |
| County | Palm Beach |
| State | FL |
| Zip Code | 33483 |
Amenities
| Amenities | Bike Storage, Billiards, Boating, Clubhouse, Elevator, Extra Storage, Exercise Room, Pool, Shuffleboard, Tennis |
|---|---|
| Utilities | Cable, Public Sewer, Public Water |
| Parking Spaces | 1 |
| Parking | Assigned, Carport - Detached |
| View | Intracoastal, Marina |
| Is Waterfront | Yes |
| Waterfront | Intracoastal |
| Has Pool | No |
| Boat Services | Common Dock, Private Dock, Up to 40 Ft Boat, Marina |
| Pets Allowed | No |
| Unit | Exterior Catwalk, Lobby |
| Subdivision Amenities | Bike Storage, Billiards, Boating, Clubhouse, Elevator, Extra Storage, Exercise Room, Pool, Shuffleboard, Community Tennis Courts |
| Security | Entry Card, Lobby, TV Camera |
| Guest House | Yes |
Interior
| Interior Features | Closet Cabinets, Split Bedroom, Walk-in Closet |
|---|---|
| Appliances | Dishwasher, Disposal, Dryer, Microwave, Range - Electric, Refrigerator, Smoke Detector, Washer |
| Heating | Central |
| Cooling | Central |
| Fireplace | No |
| # of Stories | 7 |
| Stories | 7.00 |
| Furnished | Furniture Negotiable, Unfurnished |
| Master Bedroom | Combo Tub/Shower |
Exterior
| Exterior Features | Auto Sprinkler, Shutters, Tennis Court, Covered Balcony, Screened Balcony |
|---|---|
| Windows | Blinds, Hurricane Windows |
| Roof | Flat Tile |
| Construction | CBS, Concrete |
| Front Exposure | East |
Additional Information
| Date Listed | November 3rd, 2025 |
|---|---|
| Zoning | RM(cit |
| Foreclosure | No |
| Short Sale | No |
| RE / Bank Owned | No |
| HOA Fees | 837 |
| Parcel ID | 12434621260015100 |
Room Dimensions
| Master Bedroom | 20 x 13 |
|---|---|
| Living Room | 20 x 14 |
| Kitchen | 10 x 12 |
Listing Details
| Office | Douglas Elliman |
|---|---|
| flbroker@elliman.com |

