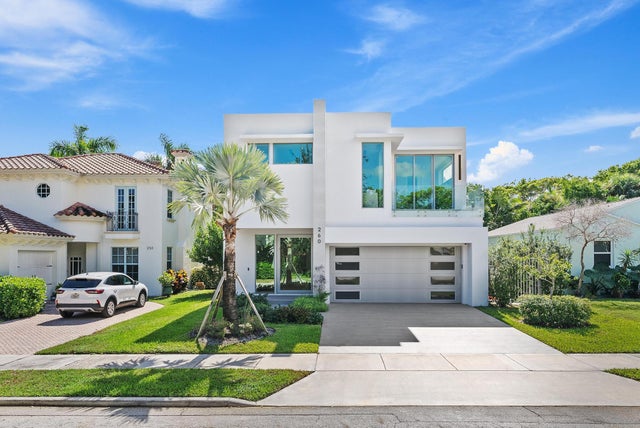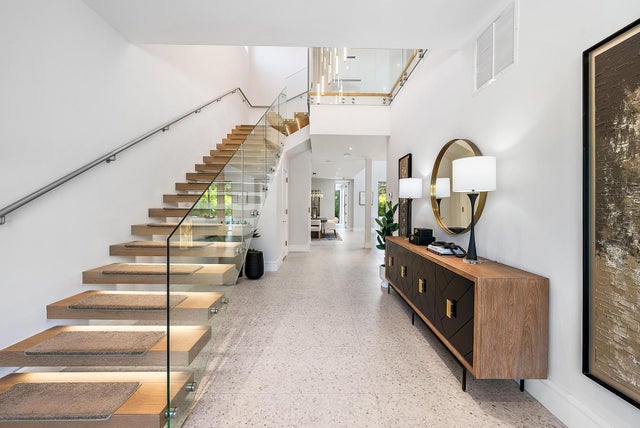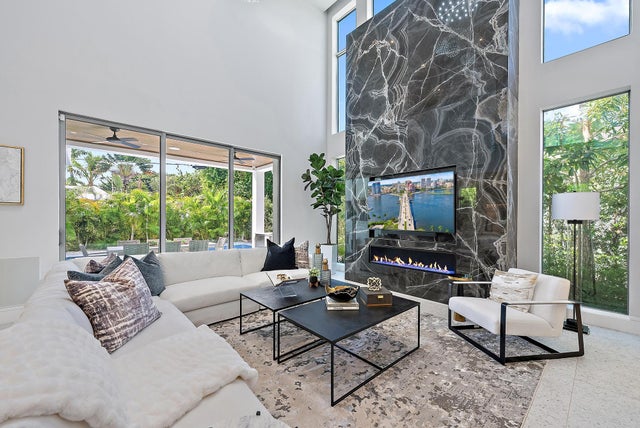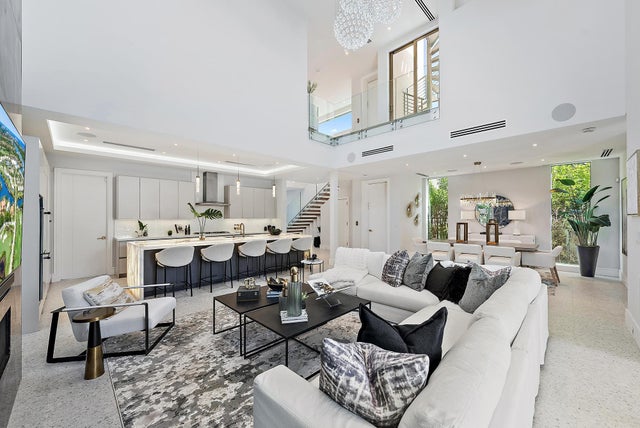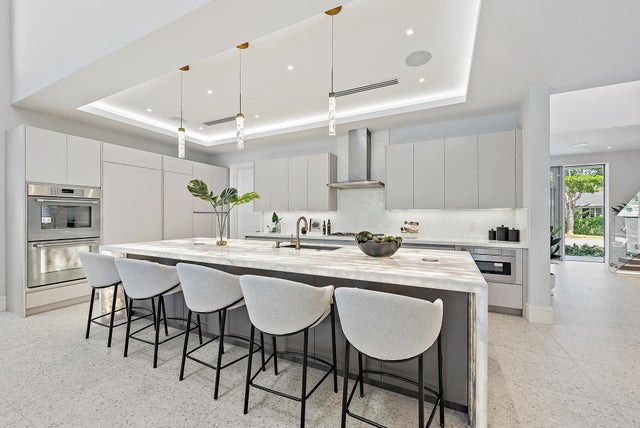About 260 31st Street
A vision of modern Palm Beach luxury, this brand-new 2025 coastal estate embodies sophistication, innovation, and resilience. Built to the highest hurricane standards, the 4BD/4.1BA smart residence features soaring ceilings, a Control4 system for seamless automation, and a chef's kitchen with Thermador appliances and a luminous backlit onyx island. An elevator ascends to a private rooftop retreat with fireplace, pergola, grill, and panoramic city views. With solar power, a 48kW generator, spa-inspired baths, and curated finishes throughout, this residence delivers effortless elegance and intelligent coastal living in the heart of paradise.
Features of 260 31st Street
| MLS® # | RX-11137377 |
|---|---|
| USD | $3,950,000 |
| CAD | $5,558,401 |
| CNY | 元28,142,960 |
| EUR | €3,433,561 |
| GBP | £3,021,576 |
| RUB | ₽320,141,970 |
| Bedrooms | 4 |
| Bathrooms | 5.00 |
| Full Baths | 4 |
| Half Baths | 1 |
| Total Square Footage | 4,491 |
| Living Square Footage | 3,374 |
| Square Footage | Other |
| Acres | 0.13 |
| Year Built | 2025 |
| Type | Residential |
| Sub-Type | Single Family Detached |
| Restrictions | None |
| Style | Contemporary |
| Unit Floor | 0 |
| Status | New |
| HOPA | No Hopa |
| Membership Equity | No |
Community Information
| Address | 260 31st Street |
|---|---|
| Area | 5420 |
| Subdivision | NORTH SHORE TERRACE 1 |
| City | West Palm Beach |
| County | Palm Beach |
| State | FL |
| Zip Code | 33407 |
Amenities
| Amenities | None |
|---|---|
| Utilities | 3-Phase Electric, Water Available |
| Parking | 2+ Spaces, Garage - Attached |
| # of Garages | 2 |
| Is Waterfront | No |
| Waterfront | None |
| Has Pool | Yes |
| Pets Allowed | Yes |
| Subdivision Amenities | None |
Interior
| Interior Features | Closet Cabinets, Elevator, Entry Lvl Lvng Area, Fireplace(s), Foyer, Cook Island, Pantry, Walk-in Closet |
|---|---|
| Appliances | Auto Garage Open, Dishwasher, Disposal, Dryer, Freezer, Ice Maker, Range - Gas, Refrigerator, Washer |
| Heating | Central |
| Cooling | Central |
| Fireplace | Yes |
| # of Stories | 2 |
| Stories | 2.00 |
| Furnished | Unfurnished |
| Master Bedroom | Dual Sinks, Mstr Bdrm - Upstairs |
Exterior
| Lot Description | < 1/4 Acre |
|---|---|
| Windows | Hurricane Windows, Impact Glass, Sliding |
| Construction | Block, CBS, Frame/Stucco |
| Front Exposure | North |
Additional Information
| Date Listed | November 3rd, 2025 |
|---|---|
| Days on Market | 2 |
| Zoning | SF7(ci |
| Foreclosure | No |
| Short Sale | No |
| RE / Bank Owned | No |
| Parcel ID | 74434310140020070 |
Room Dimensions
| Master Bedroom | 18 x 16 |
|---|---|
| Living Room | 22 x 19 |
| Kitchen | 24 x 12 |
Listing Details
| Office | Premier Estate Properties, Inc |
|---|---|
| joe@premierestateproperties.com |

