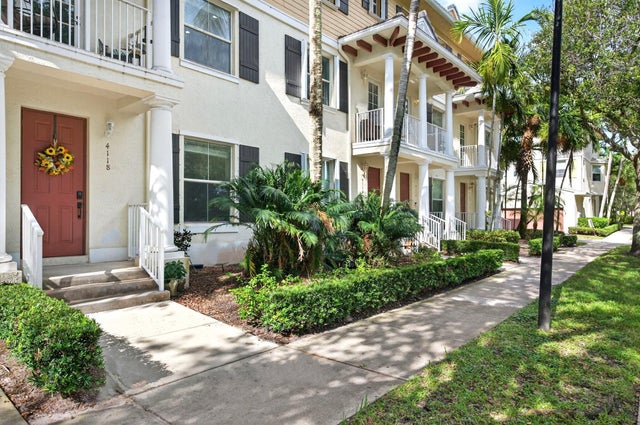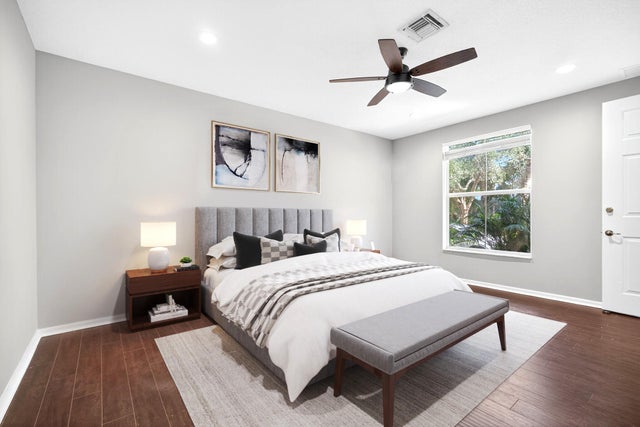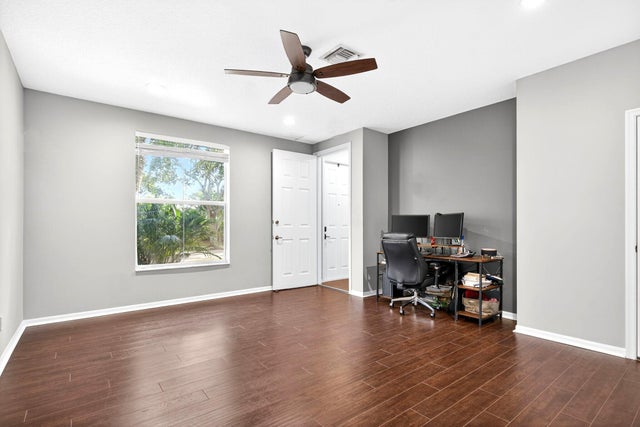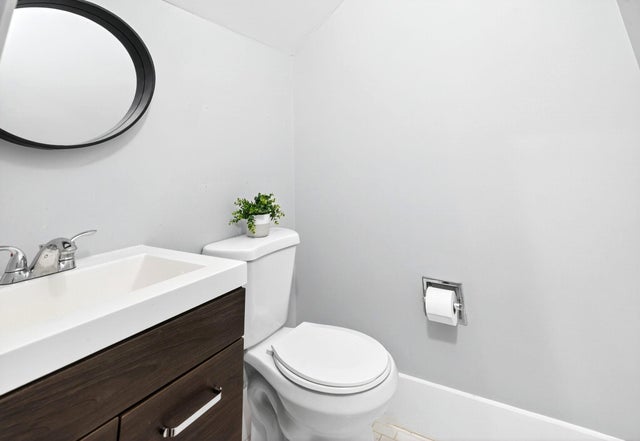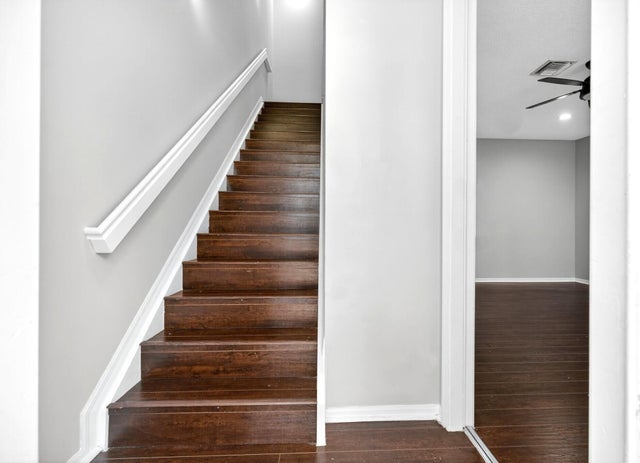About 4118 Greenway Drive
All four bathrooms and the kitchen have been renovated with quartz finishes, backsplash, stainless steel appliances, and luxury wood flooring. The property is located off the main crossroads, just steps away from the skate park, pickleball, hockey, racquetball, tennis, soccer, basketball courts, football, baseball fields, and Independent Middle School.
Features of 4118 Greenway Drive
| MLS® # | RX-11137458 |
|---|---|
| USD | $549,000 |
| CAD | $772,547 |
| CNY | 元3,911,515 |
| EUR | €477,222 |
| GBP | £419,961 |
| RUB | ₽44,495,681 |
| HOA Fees | $305 |
| Bedrooms | 4 |
| Bathrooms | 4.00 |
| Full Baths | 2 |
| Half Baths | 2 |
| Total Square Footage | 2,484 |
| Living Square Footage | 1,938 |
| Square Footage | Tax Rolls |
| Acres | 0.03 |
| Year Built | 2005 |
| Type | Residential |
| Sub-Type | Townhouse / Villa / Row |
| Restrictions | Lease OK |
| Unit Floor | 0 |
| Status | New |
| HOPA | No Hopa |
| Membership Equity | No |
Community Information
| Address | 4118 Greenway Drive |
|---|---|
| Area | 5330 |
| Subdivision | ABACOA TOWN CENTER PL NO 3 |
| City | Jupiter |
| County | Palm Beach |
| State | FL |
| Zip Code | 33458 |
Amenities
| Amenities | Ball Field, Basketball, Bike - Jog, Clubhouse, Dog Park, Golf Course, Park, Pickleball, Picnic Area, Playground, Sidewalks, Tennis |
|---|---|
| Utilities | Cable, 3-Phase Electric, Public Sewer, Water Available |
| Parking | 2+ Spaces, Driveway, Guest |
| # of Garages | 2 |
| View | Other |
| Is Waterfront | No |
| Waterfront | None |
| Has Pool | No |
| Pets Allowed | Yes |
| Subdivision Amenities | Ball Field, Basketball, Bike - Jog, Clubhouse, Dog Park, Golf Course Community, Park, Pickleball, Picnic Area, Playground, Sidewalks, Community Tennis Courts |
| Security | Security Sys-Owned |
| Guest House | No |
Interior
| Interior Features | Closet Cabinets, Custom Mirror, Cook Island, Pantry, Sky Light(s), Split Bedroom, Upstairs Living Area |
|---|---|
| Appliances | Cooktop, Dishwasher, Disposal, Dryer, Fire Alarm, Freezer, Ice Maker, Microwave, Range - Electric, Refrigerator, Smoke Detector, Washer |
| Heating | Central |
| Cooling | Central |
| Fireplace | No |
| # of Stories | 3 |
| Stories | 3.00 |
| Furnished | Turnkey, Unfurnished |
| Master Bedroom | Mstr Bdrm - Sitting, Mstr Bdrm - Upstairs |
Exterior
| Exterior Features | Auto Sprinkler, Covered Balcony, Custom Lighting, Shutters, Tennis Court |
|---|---|
| Lot Description | < 1/4 Acre |
| Windows | Blinds |
| Roof | Concrete Tile |
| Construction | Block, CBS, Concrete |
| Front Exposure | East |
Additional Information
| Date Listed | November 3rd, 2025 |
|---|---|
| Days on Market | 1 |
| Zoning | MXD--MIXED USE |
| Foreclosure | No |
| Short Sale | No |
| RE / Bank Owned | No |
| HOA Fees | 305 |
| Parcel ID | 30424123070000053 |
Room Dimensions
| Master Bedroom | 12 x 14 |
|---|---|
| Living Room | 21 x 12 |
| Kitchen | 18 x 8 |
Listing Details
| Office | Premier Brokers International |
|---|---|
| support@premierbrokersinternational.com |

