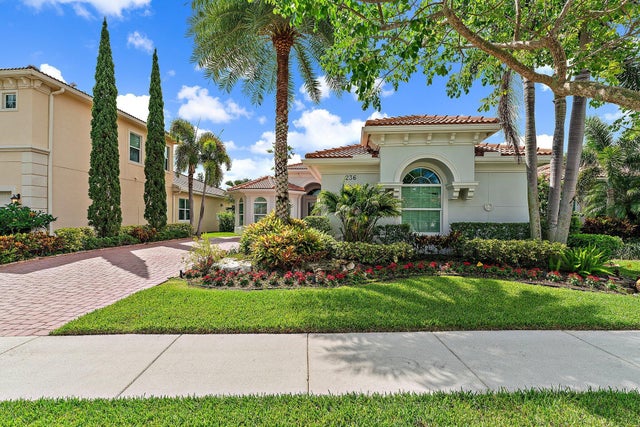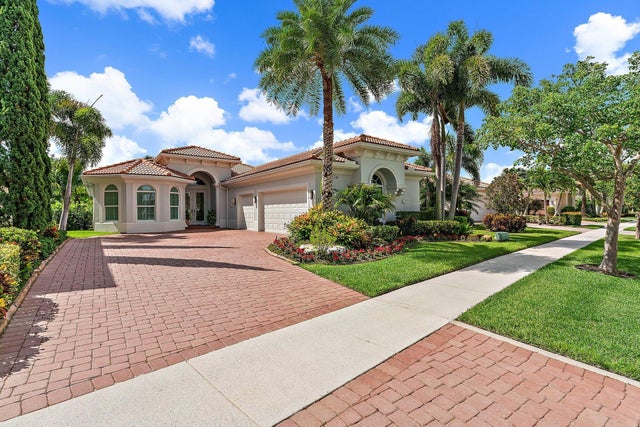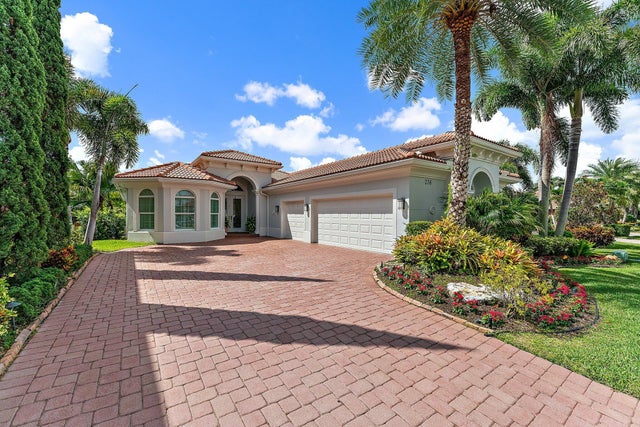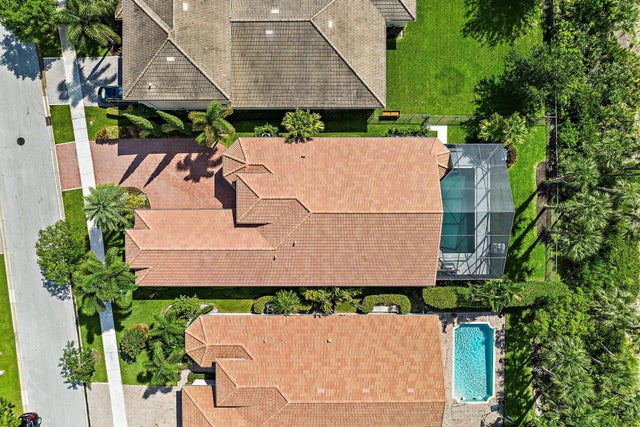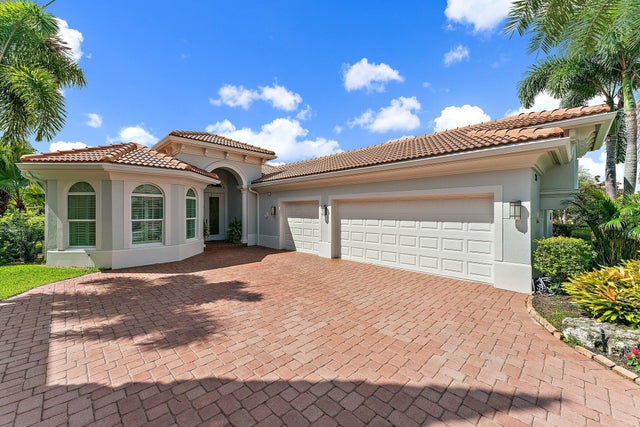About 236 Carina Drive
Welcome to 236 Carina Drive, an elegant single-story residence in Jupiter Country Club WITH IMMEDIATE GOLF MEMBERSHIP. This beautifully appointed home features 3 bedrooms, 2.5 baths, and a versatile den across 2,621 square feet of living space and air conditioned 3-car garage. The open-concept showcases soaring coffered ceilings, hardwood and marble flooring throughout and a chef's kitchen with Wolf appliances and custom cabinetry. The primary suite offers dual walk-in closets and preserve views. Outside is a private oasis with a heated salt system pool and fully equipped summer kitchen--perfect for year-round entertaining. Additional highlights include a whole-house generator, water purification system, and impact glass throughout.
Features of 236 Carina Drive
| MLS® # | RX-11137550 |
|---|---|
| USD | $1,749,900 |
| CAD | $2,461,339 |
| CNY | 元12,449,314 |
| EUR | €1,520,213 |
| GBP | £1,340,194 |
| RUB | ₽140,424,750 |
| HOA Fees | $686 |
| Bedrooms | 3 |
| Bathrooms | 3.00 |
| Full Baths | 2 |
| Half Baths | 1 |
| Total Square Footage | 3,544 |
| Living Square Footage | 2,621 |
| Square Footage | Tax Rolls |
| Acres | 0.21 |
| Year Built | 2013 |
| Type | Residential |
| Sub-Type | Single Family Detached |
| Restrictions | Comercial Vehicles Prohibited, Lease OK w/Restrict |
| Style | < 4 Floors |
| Unit Floor | 1 |
| Status | Active |
| HOPA | No Hopa |
| Membership Equity | Yes |
Community Information
| Address | 236 Carina Drive |
|---|---|
| Area | 5040 |
| Subdivision | JUPITER COUNTRY CLUB POD E |
| Development | Jupiter Country Club |
| City | Jupiter |
| County | Palm Beach |
| State | FL |
| Zip Code | 33478 |
Amenities
| Amenities | Basketball, Bike - Jog, Bocce Ball, Cafe/Restaurant, Clubhouse, Exercise Room, Golf Course, Internet Included, Manager on Site, Pickleball, Picnic Area, Playground, Pool, Sidewalks, Street Lights, Tennis |
|---|---|
| Utilities | Cable, 3-Phase Electric, Gas Natural, Public Sewer, Public Water |
| Parking | 2+ Spaces, Driveway, Garage - Attached, Vehicle Restrictions |
| # of Garages | 3 |
| View | Preserve |
| Is Waterfront | No |
| Waterfront | None |
| Has Pool | Yes |
| Pool | Inground, Equipment Included |
| Pets Allowed | Restricted |
| Subdivision Amenities | Basketball, Bike - Jog, Bocce Ball, Cafe/Restaurant, Clubhouse, Exercise Room, Golf Course Community, Internet Included, Manager on Site, Pickleball, Picnic Area, Playground, Pool, Sidewalks, Street Lights, Community Tennis Courts |
| Security | Gate - Manned, Security Sys-Owned |
Interior
| Interior Features | Built-in Shelves, Closet Cabinets, Entry Lvl Lvng Area, Split Bedroom, Volume Ceiling, Walk-in Closet |
|---|---|
| Appliances | Auto Garage Open, Cooktop, Dishwasher, Dryer, Generator Whle House, Microwave, Purifier, Range - Gas, Refrigerator, Smoke Detector, Wall Oven, Washer, Water Heater - Gas, Water Softener-Owned, Central Vacuum |
| Heating | Central |
| Cooling | Central |
| Fireplace | No |
| # of Stories | 1 |
| Stories | 1.00 |
| Furnished | Unfurnished |
| Master Bedroom | Dual Sinks, Mstr Bdrm - Ground, Mstr Bdrm - Sitting, Separate Shower, Separate Tub |
Exterior
| Exterior Features | Auto Sprinkler, Built-in Grill, Covered Patio, Fence, Outdoor Shower, Screened Patio, Summer Kitchen, Zoned Sprinkler |
|---|---|
| Lot Description | < 1/4 Acre, Sidewalks, Treed Lot, West of US-1 |
| Windows | Hurricane Windows, Impact Glass, Plantation Shutters |
| Roof | Barrel, S-Tile |
| Construction | Block, CBS |
| Front Exposure | North |
Additional Information
| Date Listed | November 3rd, 2025 |
|---|---|
| Days on Market | 16 |
| Zoning | R1(cit |
| Foreclosure | No |
| Short Sale | No |
| RE / Bank Owned | No |
| HOA Fees | 686 |
| Parcel ID | 30424108020000880 |
Room Dimensions
| Master Bedroom | 21 x 15 |
|---|---|
| Bedroom 2 | 12 x 12 |
| Bedroom 3 | 12 x 12 |
| Den | 14 x 13 |
| Dining Room | 12 x 12 |
| Living Room | 25 x 18 |
| Kitchen | 14 x 12 |
Listing Details
| Office | Compass Florida LLC |
|---|---|
| brokerfl@compass.com |

