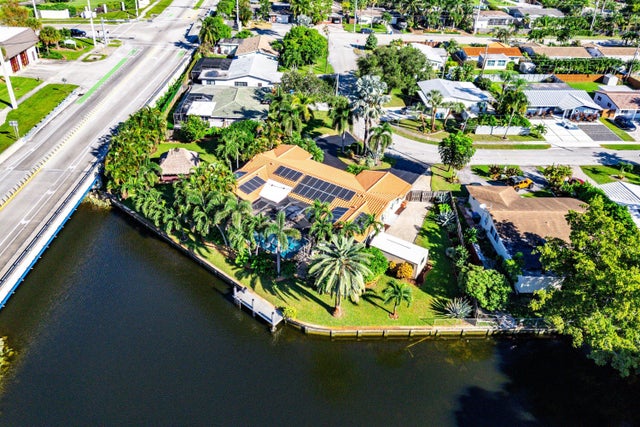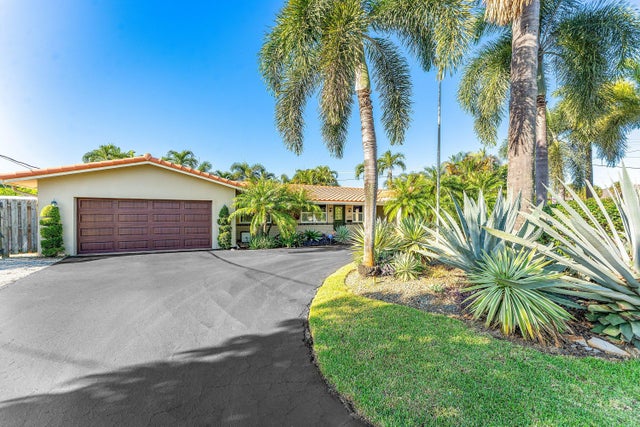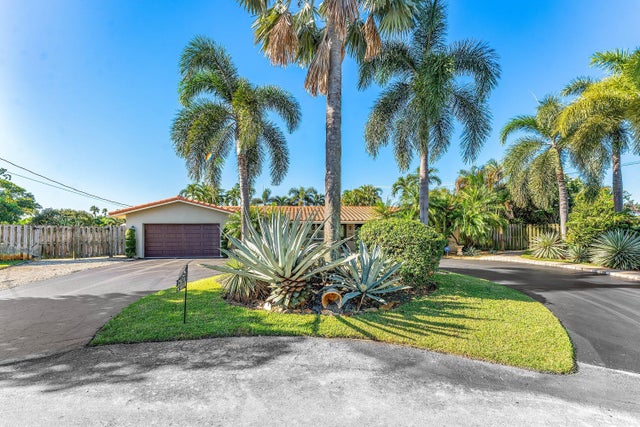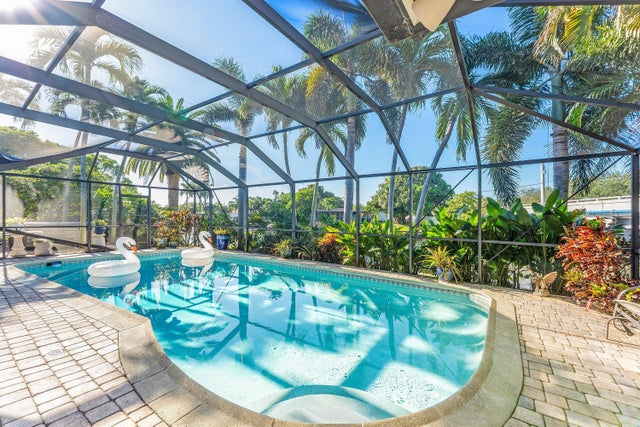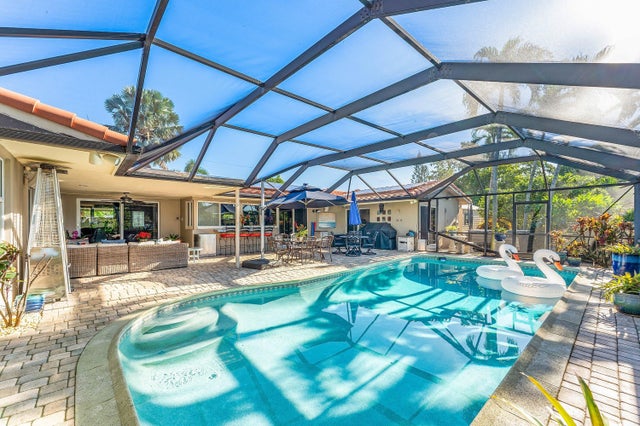About 2074 Nw 38th Street
Welcome to 2074 NW 38th Street, offering exceptional value in waterfront living. Perfectly situated on an expansive double lot with nearly 200 feet of water frontage and direct access to the Middle River, this fully renovated residence embodies the essence of South Florida living.The home features a desirable split floor plan, with the primary suite opening directly to the pool and three guest bedrooms thoughtfully positioned on the opposite side for privacy. Notable upgrades include complete impact glass, a 2017 tile roof, whole-house generator (2021), newer composite dock (2020), Tiki Hut, hot tub, and spacious storage shed.Designed for entertaining and relaxed waterfront enjoyment, this home is a rare find. Schedule your private tour today.
Features of 2074 Nw 38th Street
| MLS® # | RX-11137555 |
|---|---|
| USD | $975,000 |
| CAD | $1,370,626 |
| CNY | 元6,942,975 |
| EUR | €846,105 |
| GBP | £742,081 |
| RUB | ₽78,975,293 |
| Bedrooms | 4 |
| Bathrooms | 4.00 |
| Full Baths | 3 |
| Half Baths | 1 |
| Total Square Footage | 2,376 |
| Living Square Footage | 1,951 |
| Square Footage | Tax Rolls |
| Acres | 0.42 |
| Year Built | 1965 |
| Type | Residential |
| Sub-Type | Single Family Detached |
| Restrictions | Other |
| Style | Ranch |
| Unit Floor | 0 |
| Status | Coming Soon |
| HOPA | No Hopa |
| Membership Equity | No |
Community Information
| Address | 2074 Nw 38th Street |
|---|---|
| Area | 3550 |
| Subdivision | ROYAL PALM ACRES NINTH SEC |
| Development | Royal Palm Isles |
| City | Oakland Park |
| County | Broward |
| State | FL |
| Zip Code | 33309 |
Amenities
| Amenities | Park, Playground |
|---|---|
| Utilities | 3-Phase Electric, Public Sewer, Public Water |
| Parking | Garage - Attached |
| # of Garages | 2 |
| View | Canal, Pool, River |
| Is Waterfront | Yes |
| Waterfront | Ocean Access, Interior Canal, Fixed Bridges, Seawall, Point Lot |
| Has Pool | Yes |
| Pool | Inground |
| Boat Services | Private Dock |
| Pets Allowed | Yes |
| Unit | Corner |
| Subdivision Amenities | Park, Playground |
| Guest House | No |
Interior
| Interior Features | Split Bedroom, Walk-in Closet |
|---|---|
| Appliances | Dishwasher, Dryer, Range - Electric, Refrigerator |
| Heating | Central |
| Cooling | Central |
| Fireplace | No |
| # of Stories | 1 |
| Stories | 1.00 |
| Furnished | Furniture Negotiable |
| Master Bedroom | Separate Shower, Separate Tub |
Exterior
| Exterior Features | Auto Sprinkler, Screened Patio, Shed, Solar Panels |
|---|---|
| Lot Description | 1/4 to 1/2 Acre, Corner Lot |
| Windows | Blinds, Impact Glass |
| Roof | Barrel |
| Construction | CBS |
| Front Exposure | Northeast |
School Information
| Elementary | Lloyd Estates Elementary School |
|---|---|
| Middle | James S. Rickards Middle School |
| High | Northeast High School |
Additional Information
| Date Listed | November 3rd, 2025 |
|---|---|
| Zoning | R-1 |
| Foreclosure | No |
| Short Sale | No |
| RE / Bank Owned | No |
| Parcel ID | 494221180310 |
| Waterfront Frontage | 187 |
Room Dimensions
| Master Bedroom | 1 x 1 |
|---|---|
| Living Room | 1 x 1 |
| Kitchen | 1 x 1 |
Listing Details
| Office | RPE Realty |
|---|---|
| tracy@optionrealty.com |

