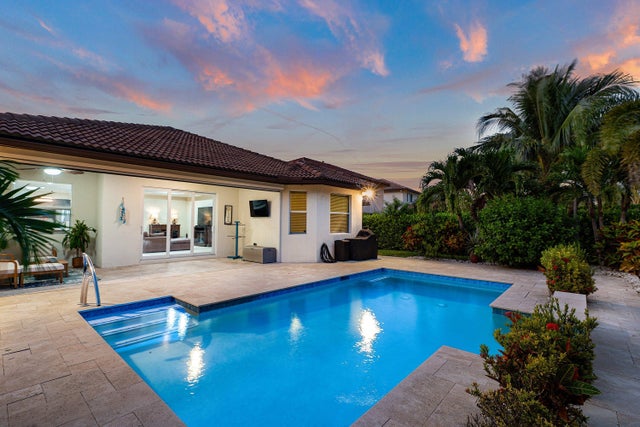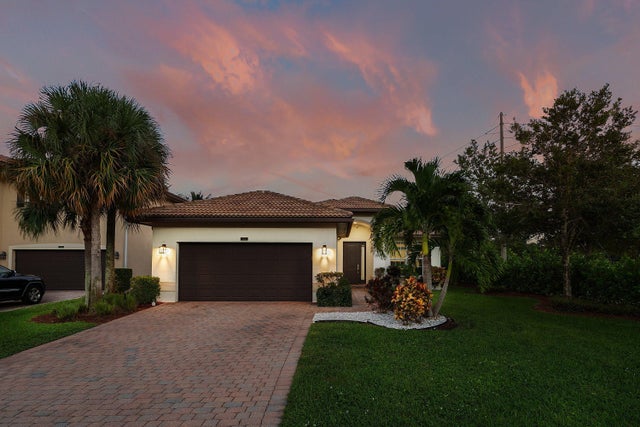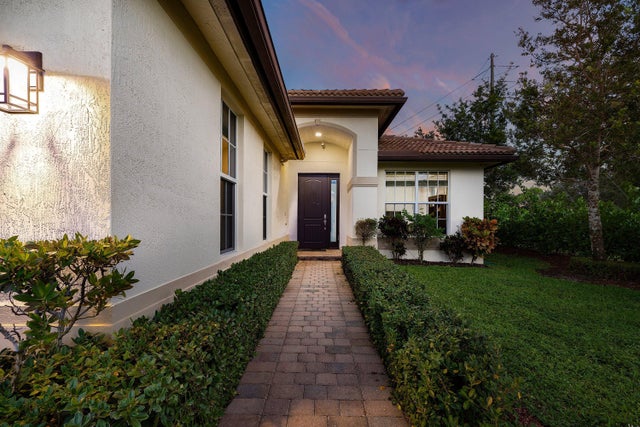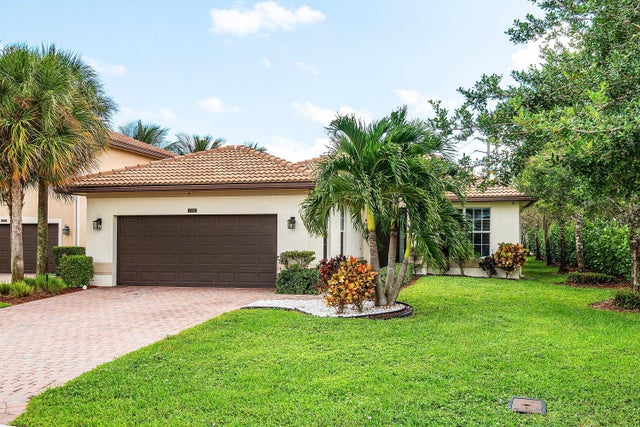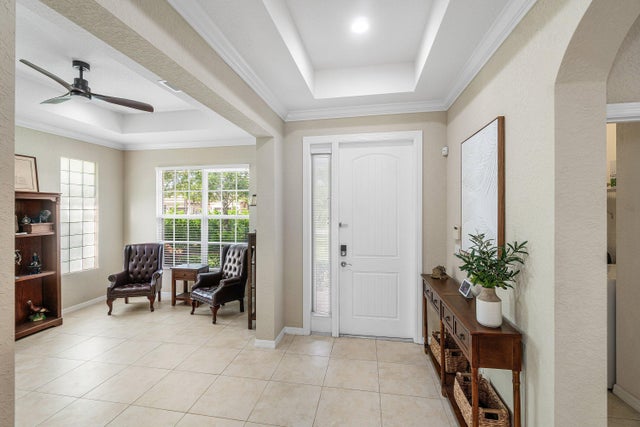About 7106 Prudencia Drive
Built in 2016, this immaculate residence offers modern comfort, security and elevated style throughout. The thoughtful floorplan features 3 Bedrooms, 2 Bathrooms PLUS a versatile FLEX ROOM -- perfect as a Den, Office or Formal Dining. This home is equipped with IMPACT windows, brand new 2025 LG appliance suite, a NEW Rudd 3.5 Ton A/C, and an updated kitchen -- giving you turn-key peace of mind from day one. Enjoy easy-care tile flooring throughout for a consistent, modern aesthetic. Located within the highly sought-after Park Vista School District, Vista Lago offers the ideal blend of lifestyle, convenience, and top-rated education options.Close to Shops, Dining, Entertainment and only approx. 6 miles to the Beach. Vista Lago -- where modern living meets everyday relaxation.
Features of 7106 Prudencia Drive
| MLS® # | RX-11137611 |
|---|---|
| USD | $739,900 |
| CAD | $1,041,180 |
| CNY | 元5,271,640 |
| EUR | €643,163 |
| GBP | £565,991 |
| RUB | ₽59,967,859 |
| HOA Fees | $335 |
| Bedrooms | 3 |
| Bathrooms | 2.00 |
| Full Baths | 2 |
| Total Square Footage | 2,693 |
| Living Square Footage | 1,913 |
| Square Footage | Tax Rolls |
| Acres | 0.00 |
| Year Built | 2016 |
| Type | Residential |
| Sub-Type | Single Family Detached |
| Restrictions | Buyer Approval, Other |
| Style | Traditional |
| Unit Floor | 0 |
| Status | Coming Soon |
| HOPA | No Hopa |
| Membership Equity | No |
Community Information
| Address | 7106 Prudencia Drive |
|---|---|
| Area | 4590 |
| Subdivision | VISTA LAGO |
| Development | Vista Lago |
| City | Lake Worth |
| County | Palm Beach |
| State | FL |
| Zip Code | 33463 |
Amenities
| Amenities | Cabana, Pool, Street Lights |
|---|---|
| Utilities | Cable, Public Sewer, Public Water |
| Parking | 2+ Spaces, Driveway, Garage - Attached |
| # of Garages | 2 |
| Is Waterfront | No |
| Waterfront | None |
| Has Pool | Yes |
| Pool | Inground |
| Pets Allowed | Yes |
| Subdivision Amenities | Cabana, Pool, Street Lights |
| Security | Gate - Unmanned |
Interior
| Interior Features | Foyer, Cook Island, Split Bedroom, Walk-in Closet |
|---|---|
| Appliances | Auto Garage Open, Dishwasher, Disposal, Dryer, Microwave, Range - Electric, Refrigerator, Washer, Water Heater - Elec |
| Heating | Central, Electric |
| Cooling | Ceiling Fan, Electric |
| Fireplace | No |
| # of Stories | 1 |
| Stories | 1.00 |
| Furnished | Unfurnished |
| Master Bedroom | Separate Shower, Separate Tub |
Exterior
| Exterior Features | Covered Patio, Fence, Open Patio, Screened Patio |
|---|---|
| Lot Description | < 1/4 Acre |
| Windows | Impact Glass |
| Roof | Barrel |
| Construction | CBS |
| Front Exposure | West |
School Information
| Middle | Christa Mcauliffe Middle School |
|---|---|
| High | Park Vista Community High School |
Additional Information
| Date Listed | November 3rd, 2025 |
|---|---|
| Days on Market | 1 |
| Zoning | PUD |
| Foreclosure | No |
| Short Sale | No |
| RE / Bank Owned | No |
| HOA Fees | 334.7 |
| Parcel ID | 00424511090000190 |
Room Dimensions
| Master Bedroom | 14 x 15 |
|---|---|
| Living Room | 16 x 17 |
| Kitchen | 11 x 11 |
Listing Details
| Office | Vickery Realty, Inc |
|---|---|
| kaseevickery@gmail.com |

