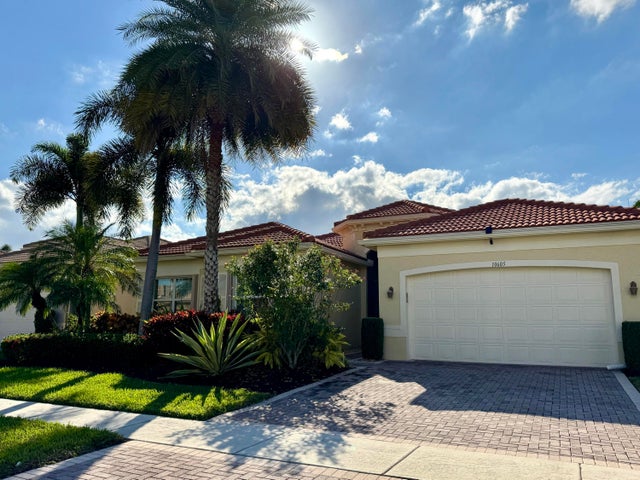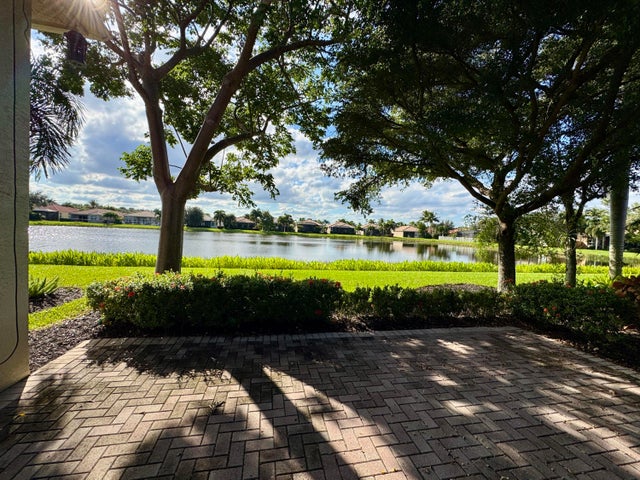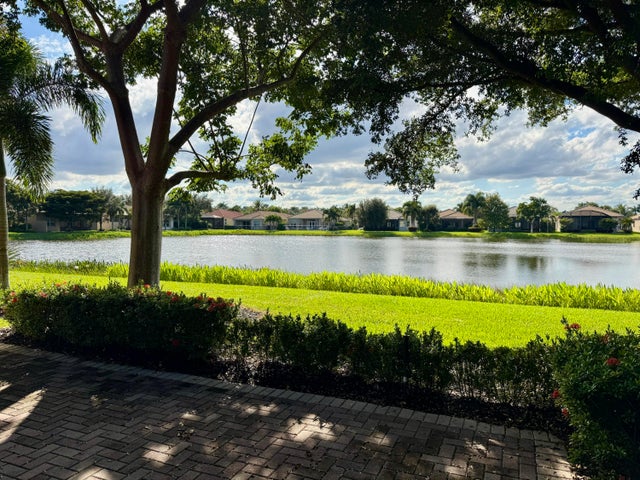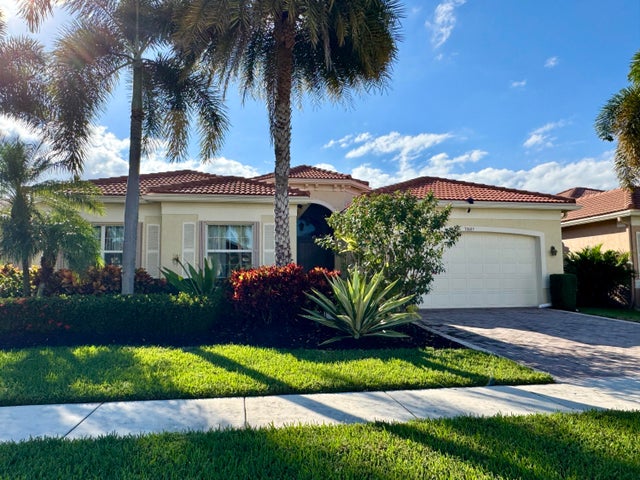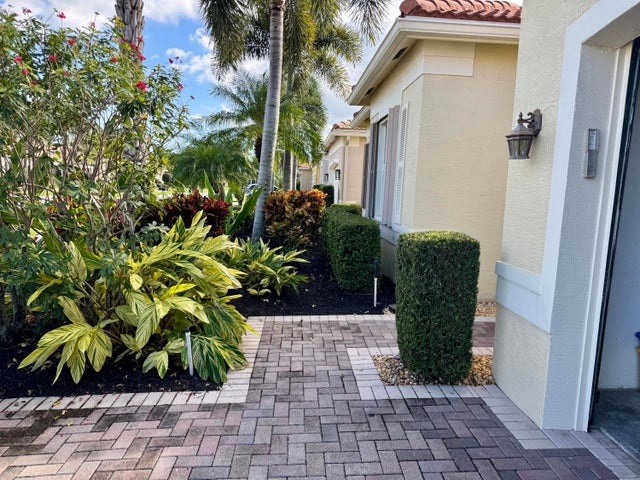About 10605 Montrose Bay Avenue
This Lydia Model home is perfectly situated on a stunning center-lake lot, offering breathtaking sunsets. Featuring numerous upgrades, elegant finishes and abundant natural light throughout. Gourmet kitchen includes upgraded cabinetry, built-in microwave and wall oven, cooktop and walk-in pantry. This home offers crown molding, dual A/C units, a new water heater and an extended garage for extra storage. Dedicated laundry room with sink and new washer and dryer. Plenty of room to add a pool and create your ideal outdoor retreat with luxury lakeside living. Valencia Reserve is a highly desirable 55+ community providing an exceptional lifestyle. The beautifully renovated clubhouse is set to be completed next month, providing residents with even more to enjoy. Welcome Home!!!
Features of 10605 Montrose Bay Avenue
| MLS® # | RX-11137621 |
|---|---|
| USD | $799,000 |
| CAD | $1,124,345 |
| CNY | 元5,692,715 |
| EUR | €694,536 |
| GBP | £611,200 |
| RUB | ₽64,757,831 |
| HOA Fees | $752 |
| Bedrooms | 4 |
| Bathrooms | 3.00 |
| Full Baths | 2 |
| Half Baths | 1 |
| Total Square Footage | 3,354 |
| Living Square Footage | 2,678 |
| Square Footage | Tax Rolls |
| Acres | 0.16 |
| Year Built | 2013 |
| Type | Residential |
| Sub-Type | Single Family Detached |
| Style | Ranch |
| Unit Floor | 0 |
| Status | New |
| HOPA | Yes-Verified |
| Membership Equity | No |
Community Information
| Address | 10605 Montrose Bay Avenue |
|---|---|
| Area | 4720 |
| Subdivision | Valencia Reserve |
| Development | Valencia Reserve |
| City | Boynton Beach |
| County | Palm Beach |
| State | FL |
| Zip Code | 33473 |
Amenities
| Amenities | Basketball, Bike - Jog, Billiards, Bocce Ball, Cabana, Cafe/Restaurant, Clubhouse, Exercise Room, Game Room, Lobby, Manager on Site, Pickleball, Pool, Sidewalks, Spa-Hot Tub, Street Lights, Tennis |
|---|---|
| Utilities | Cable, 3-Phase Electric, Public Sewer, Public Water |
| Parking | 2+ Spaces, Driveway, Garage - Attached |
| # of Garages | 2 |
| View | Lake |
| Is Waterfront | Yes |
| Waterfront | Lake |
| Has Pool | No |
| Pets Allowed | Restricted |
| Subdivision Amenities | Basketball, Bike - Jog, Billiards, Bocce Ball, Cabana, Cafe/Restaurant, Clubhouse, Exercise Room, Game Room, Lobby, Manager on Site, Pickleball, Pool, Sidewalks, Spa-Hot Tub, Street Lights, Community Tennis Courts |
| Security | Burglar Alarm, Gate - Manned, Gate - Unmanned, Security Sys-Owned |
Interior
| Interior Features | Entry Lvl Lvng Area, Cook Island, Laundry Tub, Pantry, Roman Tub, Split Bedroom, Volume Ceiling, Walk-in Closet |
|---|---|
| Appliances | Auto Garage Open, Cooktop, Dishwasher, Dryer, Intercom, Microwave, Refrigerator, Smoke Detector, Wall Oven, Washer, Water Heater - Elec |
| Heating | Central, Electric |
| Cooling | Central, Electric |
| Fireplace | No |
| # of Stories | 1 |
| Stories | 1.00 |
| Furnished | Unfurnished |
| Master Bedroom | Dual Sinks, Mstr Bdrm - Ground, Separate Shower, Separate Tub |
Exterior
| Exterior Features | Auto Sprinkler, Open Patio, Room for Pool, Screened Patio, Zoned Sprinkler |
|---|---|
| Lot Description | < 1/4 Acre |
| Windows | Drapes |
| Roof | S-Tile |
| Construction | CBS |
| Front Exposure | East |
Additional Information
| Date Listed | November 4th, 2025 |
|---|---|
| Zoning | AGR-PU |
| Foreclosure | No |
| Short Sale | No |
| RE / Bank Owned | No |
| HOA Fees | 751.67 |
| Parcel ID | 00424530060004440 |
Room Dimensions
| Master Bedroom | 17 x 15 |
|---|---|
| Bedroom 2 | 12 x 11 |
| Bedroom 3 | 12 x 11 |
| Bedroom 4 | 12 x 11 |
| Dining Room | 13 x 12 |
| Family Room | 19 x 16 |
| Living Room | 18 x 15 |
| Kitchen | 14 x 14 |
Listing Details
| Office | HomeRep Inc |
|---|---|
| rgrand@homerep.com |

