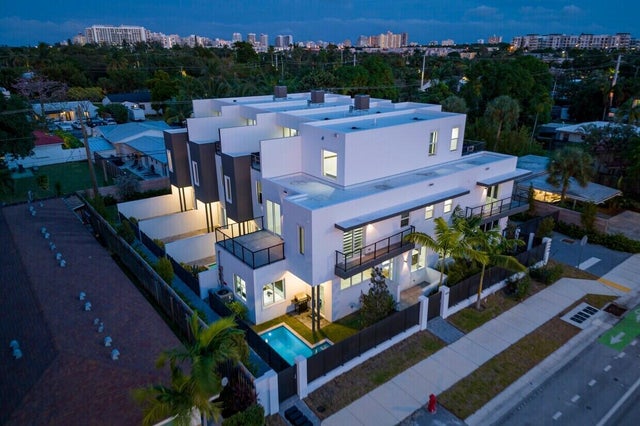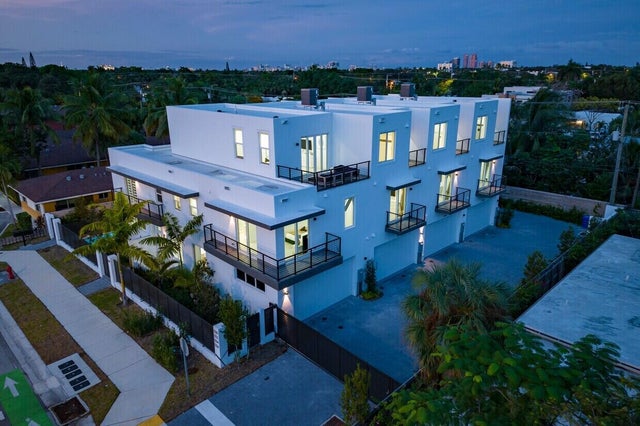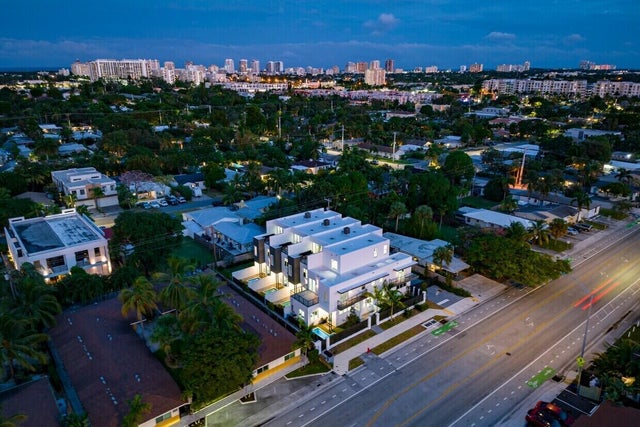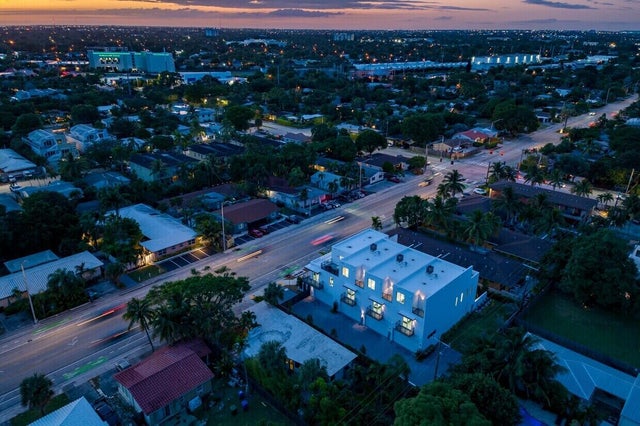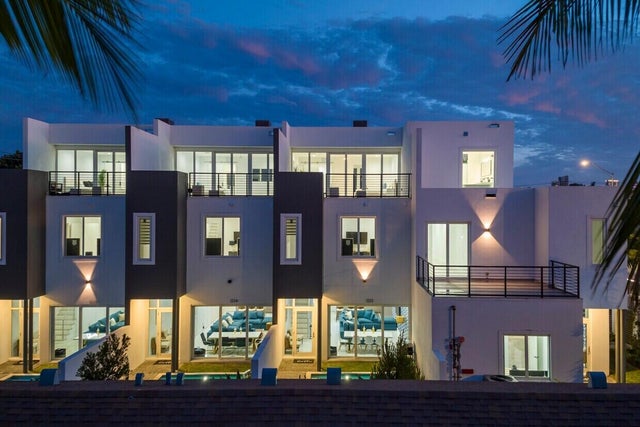About 1220 Ne 15th Avenue
The Enclave at Lake Ridge, is newly constructed, gated townhome community with only four private homes! This corner unit is the largest floor plan available and was meticulously constructed in 2023. This luxury residence boasts 5 BD, 3.5 BA and spans nearly 3,200 Living sqft of elegantly designed space. Notable features include a private heated pool, hot tub, two (2) car garage, private yard, and most importantly, a gated community entrance for ultimate peace of mind and safety. The interior is curated with designer furnishings and premium finishes, blending modern sophistication with coastal comfort.The first level features a open concept kitchen, oversized family room, office/guest en-suite, and a powder room. As you venture upstairs, you'll find three more spacious guest suites, two full bathrooms, and a laundry room. Most notably, the third level is dedicated entirely to the master suite, which boasts an enormous bedroom, and a marvelous master bathroom, which offers a dual sinks, a freestanding tub, and a massive walk-in shower all while still seamlessly blending luxury and convenience simultaneously.
Features of 1220 Ne 15th Avenue
| MLS® # | RX-11137644 |
|---|---|
| USD | $1,750,000 |
| CAD | $2,462,583 |
| CNY | 元12,468,400 |
| EUR | €1,521,198 |
| GBP | £1,338,673 |
| RUB | ₽141,835,050 |
| HOA Fees | $575 |
| Bedrooms | 4 |
| Bathrooms | 4.00 |
| Full Baths | 3 |
| Half Baths | 1 |
| Total Square Footage | 3,833 |
| Living Square Footage | 3,186 |
| Square Footage | Tax Rolls |
| Acres | 0.06 |
| Year Built | 2023 |
| Type | Residential |
| Sub-Type | Townhouse / Villa / Row |
| Restrictions | Lease OK |
| Style | Townhouse |
| Unit Floor | 0 |
| Status | New |
| HOPA | No Hopa |
| Membership Equity | No |
Community Information
| Address | 1220 Ne 15th Avenue |
|---|---|
| Area | 3380 |
| Subdivision | THE ENCLAVE AT LAKE RIDGE |
| Development | THE ENCLAVE AT LAKE RIDGE |
| City | Fort Lauderdale |
| County | Broward |
| State | FL |
| Zip Code | 33304 |
Amenities
| Amenities | None |
|---|---|
| Utilities | Public Sewer, Public Water |
| Parking | 2+ Spaces, Driveway, Garage - Attached |
| # of Garages | 2 |
| View | Pool |
| Is Waterfront | No |
| Waterfront | None |
| Has Pool | Yes |
| Pool | Inground |
| Pets Allowed | Yes |
| Subdivision Amenities | None |
| Security | Gate - Unmanned |
Interior
| Interior Features | Entry Lvl Lvng Area, Foyer, French Door, Cook Island, Pantry, Split Bedroom, Walk-in Closet |
|---|---|
| Appliances | Auto Garage Open, Cooktop, Dishwasher, Dryer, Freezer, Microwave, Refrigerator, Smoke Detector, Wall Oven, Washer, Water Heater - Elec |
| Heating | Central, Electric |
| Cooling | Ceiling Fan, Central, Electric |
| Fireplace | No |
| # of Stories | 3 |
| Stories | 3.00 |
| Furnished | Furniture Negotiable, Unfurnished |
| Master Bedroom | Dual Sinks, Mstr Bdrm - Upstairs, Separate Shower, Separate Tub |
Exterior
| Exterior Features | Auto Sprinkler, Covered Balcony, Deck, Fence, Open Patio |
|---|---|
| Lot Description | < 1/4 Acre |
| Windows | Impact Glass |
| Construction | CBS |
| Front Exposure | South |
Additional Information
| Date Listed | November 4th, 2025 |
|---|---|
| Zoning | RC15 |
| Foreclosure | No |
| Short Sale | No |
| RE / Bank Owned | No |
| HOA Fees | 575 |
| Parcel ID | 494234550010 |
Room Dimensions
| Master Bedroom | 23 x 14 |
|---|---|
| Living Room | 22 x 15 |
| Kitchen | 12 x 19 |
Listing Details
| Office | Compass Florida LLC |
|---|---|
| brokerfl@compass.com |

