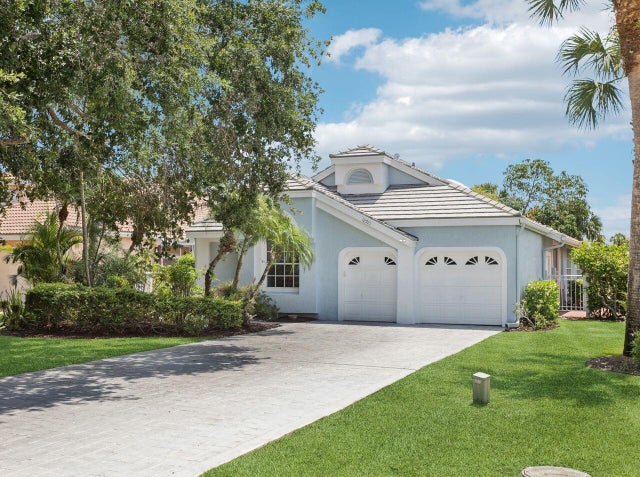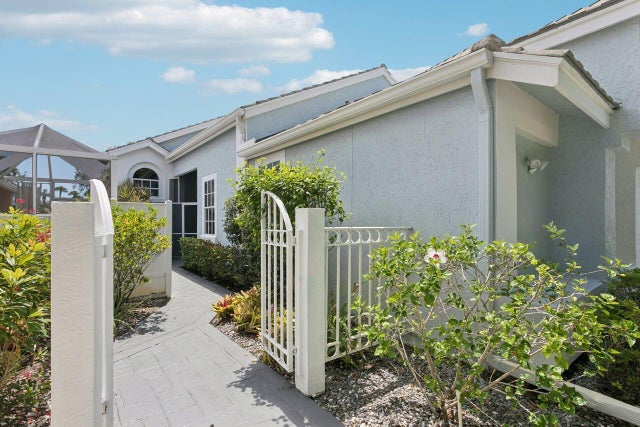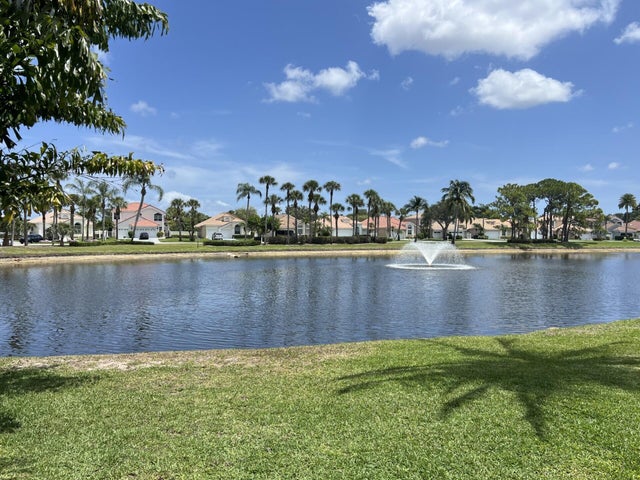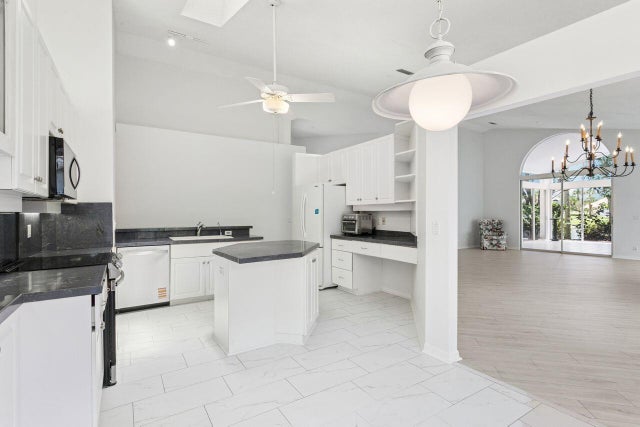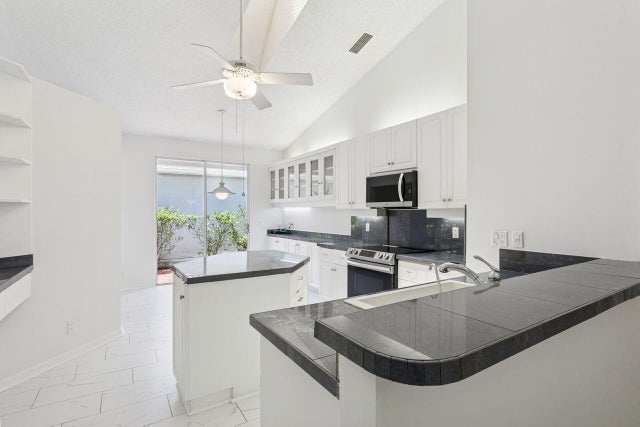About 12921 Oak Knoll Drive
Welcome home to this stunning single-family residence, offering breathtaking lake views & an exceptional Florida lifestyle. Nestled within a secure gated community, this home features a spacious Florida room, perfect for relaxing and entertaining. The gourmet kitchen is a chef's dream, boasting newer appliances & elegant finishes. The generously sized owner's suite includes sliding doors that open to the patio and Florida room, creating seamless indoor-outdoor living. Enjoy lush landscaping, a private 1.5-car garage, & access to incredible community amenities--including a resort-style pool, tennis courts, pickleball, fitness center, and fine dining. Just 15 minutes from the beach, this community requires a mandatory social membership.
Features of 12921 Oak Knoll Drive
| MLS® # | RX-11137671 |
|---|---|
| USD | $689,000 |
| CAD | $969,554 |
| CNY | 元4,908,987 |
| EUR | €598,917 |
| GBP | £527,055 |
| RUB | ₽55,842,485 |
| HOA Fees | $563 |
| Bedrooms | 3 |
| Bathrooms | 3.00 |
| Full Baths | 3 |
| Total Square Footage | 2,969 |
| Living Square Footage | 2,404 |
| Square Footage | Tax Rolls |
| Acres | 0.00 |
| Year Built | 1989 |
| Type | Residential |
| Sub-Type | Single Family Detached |
| Restrictions | Buyer Approval, Tenant Approval |
| Style | Ranch |
| Unit Floor | 1 |
| Status | New |
| HOPA | No Hopa |
| Membership Equity | Yes |
Community Information
| Address | 12921 Oak Knoll Drive |
|---|---|
| Area | 5340 |
| Subdivision | Eastpointe |
| Development | Eastpointe |
| City | Palm Beach Gardens |
| County | Palm Beach |
| State | FL |
| Zip Code | 33418 |
Amenities
| Amenities | Clubhouse, Community Room, Exercise Room, Manager on Site, Pickleball, Playground, Pool, Sidewalks, Street Lights, Tennis |
|---|---|
| Utilities | 3-Phase Electric, Public Sewer, Public Water |
| Parking | Driveway, Garage - Attached |
| # of Garages | 2 |
| View | Lake |
| Is Waterfront | Yes |
| Waterfront | Lake |
| Has Pool | No |
| Pets Allowed | Yes |
| Subdivision Amenities | Clubhouse, Community Room, Exercise Room, Manager on Site, Pickleball, Playground, Pool, Sidewalks, Street Lights, Community Tennis Courts |
| Security | Gate - Manned, Security Patrol |
| Guest House | No |
Interior
| Interior Features | Built-in Shelves, Closet Cabinets, Ctdrl/Vault Ceilings, Custom Mirror, Foyer, Cook Island, Sky Light(s), Split Bedroom, Walk-in Closet |
|---|---|
| Appliances | Dishwasher, Disposal, Dryer, Microwave, Range - Electric, Refrigerator, Smoke Detector, Washer, Washer/Dryer Hookup, Water Heater - Elec |
| Heating | Central |
| Cooling | Ceiling Fan, Central |
| Fireplace | No |
| # of Stories | 1 |
| Stories | 1.00 |
| Furnished | Unfurnished |
| Master Bedroom | Dual Sinks, Mstr Bdrm - Ground, Separate Shower, Separate Tub |
Exterior
| Exterior Features | Fruit Tree(s), Open Patio |
|---|---|
| Lot Description | Paved Road, Sidewalks |
| Windows | Blinds, Sliding |
| Roof | Flat Tile |
| Construction | Frame, Frame/Stucco |
| Front Exposure | North |
Additional Information
| Date Listed | November 4th, 2025 |
|---|---|
| Zoning | Residential |
| Foreclosure | No |
| Short Sale | No |
| RE / Bank Owned | No |
| HOA Fees | 563 |
| Parcel ID | 00424127250000410 |
Room Dimensions
| Master Bedroom | 19 x 16 |
|---|---|
| Bedroom 2 | 15 x 13 |
| Bedroom 3 | 13 x 12 |
| Dining Room | 14 x 14 |
| Living Room | 28 x 24 |
| Kitchen | 20 x 16 |
| Patio | 25 x 19 |
Listing Details
| Office | Coldwell Banker Realty |
|---|---|
| sherry.snider@floridamoves.com |

