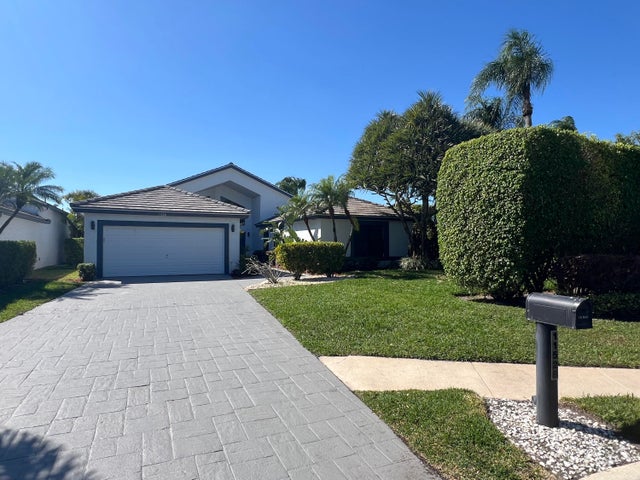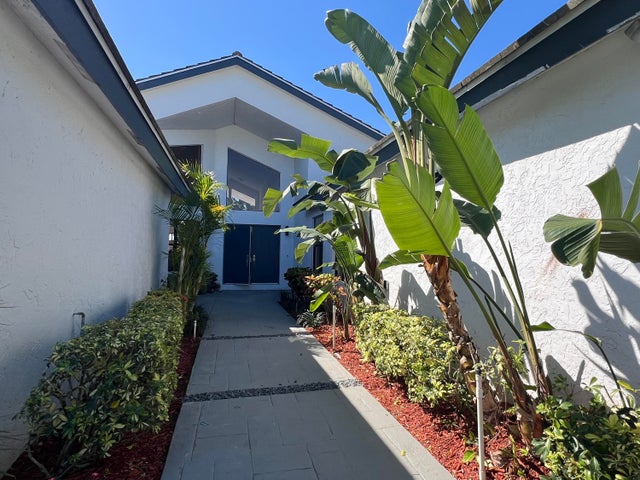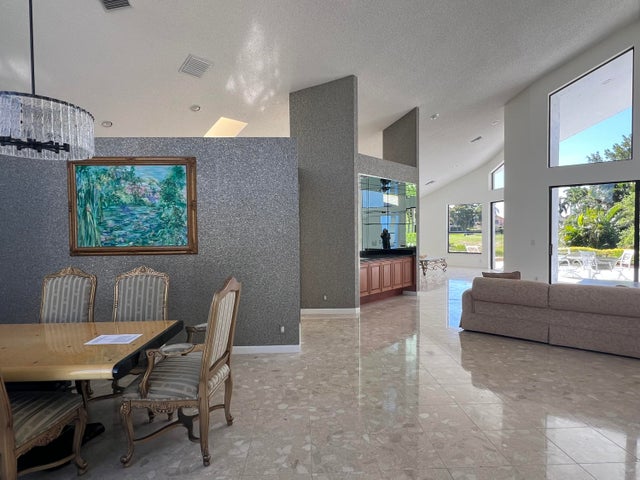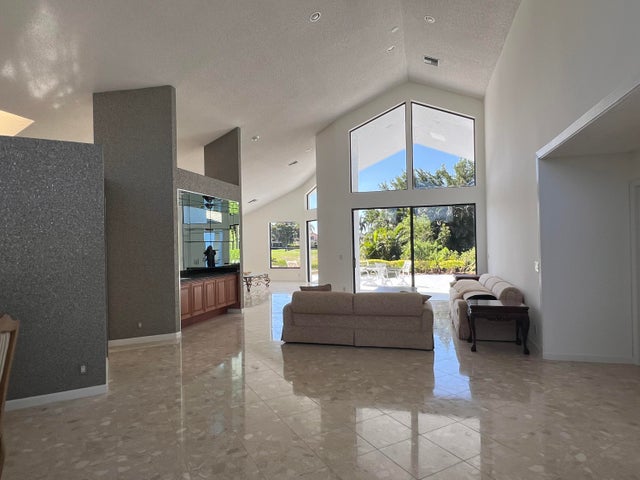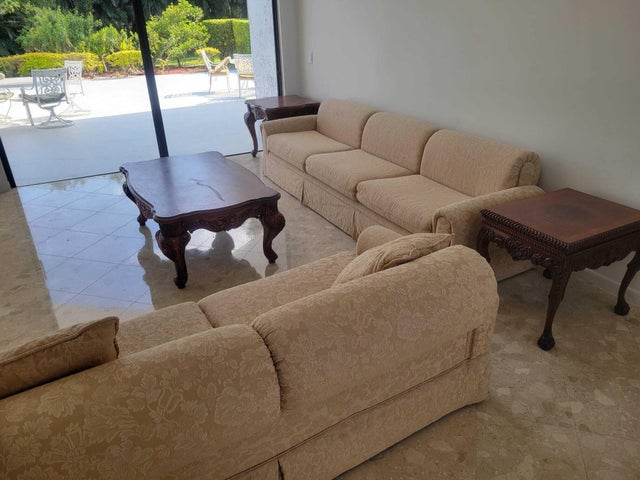About 11528 Victoria Drive
Walk into this beautiful bright airy spacious 3 Bedroom home boasting magnificent lake view. Updated kitchen , and beautiful den. Well cared for !
Features of 11528 Victoria Drive
| MLS® # | RX-11137694 |
|---|---|
| USD | $729,900 |
| CAD | $1,027,108 |
| CNY | 元5,200,392 |
| EUR | €634,470 |
| GBP | £558,341 |
| RUB | ₽59,157,373 |
| HOA Fees | $778 |
| Bedrooms | 3 |
| Bathrooms | 3.00 |
| Full Baths | 2 |
| Half Baths | 1 |
| Total Square Footage | 4,108 |
| Living Square Footage | 2,870 |
| Square Footage | Tax Rolls |
| Acres | 0.22 |
| Year Built | 1988 |
| Type | Residential |
| Sub-Type | Single Family Detached |
| Style | Ranch |
| Unit Floor | 0 |
| Status | New |
| HOPA | Yes-Verified |
| Membership Equity | No |
Community Information
| Address | 11528 Victoria Drive |
|---|---|
| Area | 4610 |
| Subdivision | LAURELWOOD |
| City | Boynton Beach |
| County | Palm Beach |
| State | FL |
| Zip Code | 33437 |
Amenities
| Amenities | Community Room, Pool |
|---|---|
| Utilities | Cable, 3-Phase Electric, Public Sewer, Public Water |
| Parking | Driveway, Garage - Attached |
| # of Garages | 3 |
| View | Garden, Golf, Lake |
| Is Waterfront | Yes |
| Waterfront | Lake |
| Has Pool | No |
| Pets Allowed | Restricted |
| Subdivision Amenities | Community Room, Pool |
| Security | Gate - Manned |
Interior
| Interior Features | Roman Tub, Split Bedroom, Volume Ceiling, Walk-in Closet |
|---|---|
| Appliances | Cooktop, Dishwasher, Dryer, Microwave, Refrigerator, Wall Oven, Washer, Water Heater - Elec |
| Heating | Central, Electric |
| Cooling | Central, Electric |
| Fireplace | No |
| # of Stories | 1 |
| Stories | 1.00 |
| Furnished | Unfurnished |
| Master Bedroom | Dual Sinks, Mstr Bdrm - Ground, Separate Shower, Separate Tub |
Exterior
| Exterior Features | Open Patio |
|---|---|
| Lot Description | < 1/4 Acre |
| Roof | S-Tile |
| Construction | CBS |
| Front Exposure | East |
Additional Information
| Date Listed | November 4th, 2025 |
|---|---|
| Zoning | RS |
| Foreclosure | No |
| Short Sale | No |
| RE / Bank Owned | No |
| HOA Fees | 778 |
| Parcel ID | 00424534090000010 |
Room Dimensions
| Master Bedroom | 18 x 18 |
|---|---|
| Bedroom 2 | 14 x 12 |
| Bedroom 3 | 14 x 12 |
| Dining Room | 14 x 13 |
| Family Room | 19 x 16 |
| Living Room | 22 x 18 |
| Kitchen | 25 x 12 |
Listing Details
| Office | Eleanor Ager Realty Inc. |
|---|---|
| elly.walden@gmail.com |

