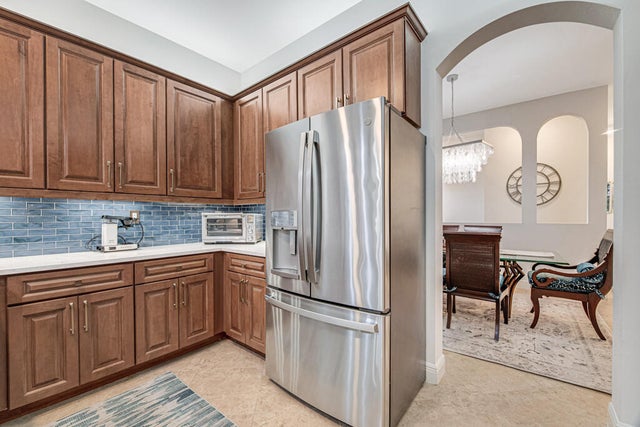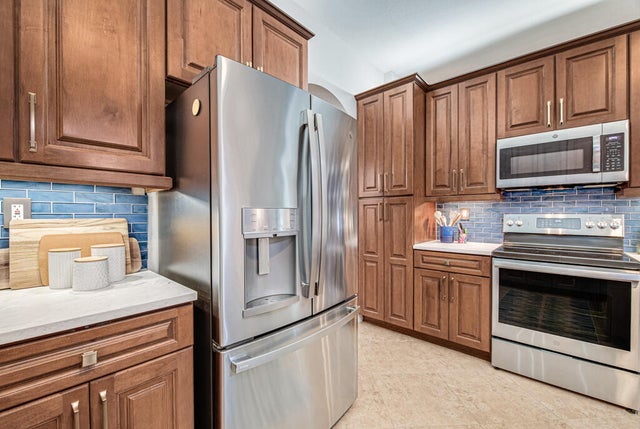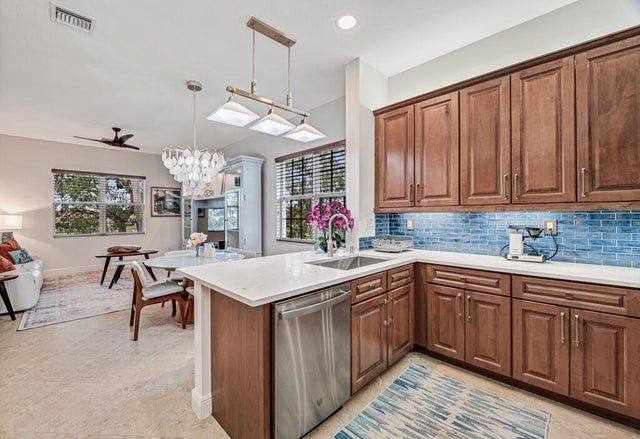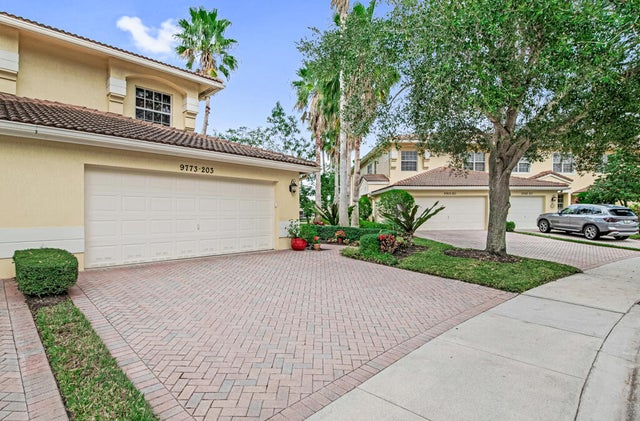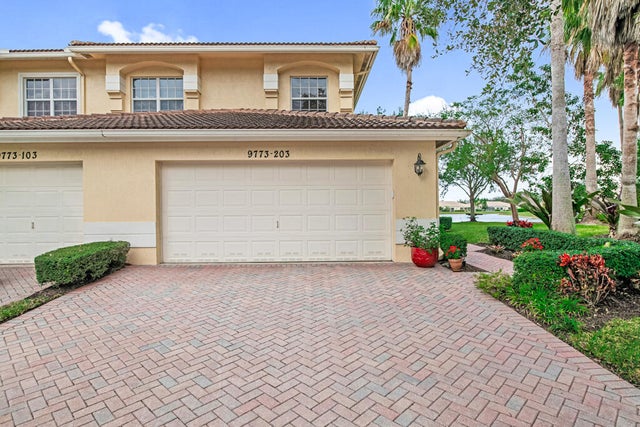About 9773 Bowline Drive #203
Stunning! Not enough words to describe this waterfront home with lake views from most rooms. All utilities included in dues - only pay electric! New roof and paint already contracted. Features include private elevator, elegant wood stairway, upgraded appliances, updated quartz counters and porcelain & quartz master bath. Impact windows and doors throughout. Fees include internet, phone, premium cable, ADT monitoring, water/sewer, roof and exterior maintenance, lawn care. Lighted tennis and pickleball courts, with in-house pro on staff. Pools, sauna, hot tub, resistance pool, billiard room, weight and yoga rooms.
Features of 9773 Bowline Drive #203
| MLS® # | RX-11137710 |
|---|---|
| USD | $435,000 |
| CAD | $612,128 |
| CNY | 元3,099,288 |
| EUR | €378,126 |
| GBP | £332,756 |
| RUB | ₽35,256,141 |
| HOA Fees | $911 |
| Bedrooms | 3 |
| Bathrooms | 2.00 |
| Full Baths | 2 |
| Total Square Footage | 2,801 |
| Living Square Footage | 2,306 |
| Square Footage | Tax Rolls |
| Acres | 0.00 |
| Year Built | 2007 |
| Type | Residential |
| Sub-Type | Townhouse / Villa / Row |
| Style | Multi-Level, Coach House |
| Unit Floor | 0 |
| Status | New |
| HOPA | Yes-Verified |
| Membership Equity | No |
Community Information
| Address | 9773 Bowline Drive #203 |
|---|---|
| Area | 5580 |
| Subdivision | BAYWINDS / WINDJAMMER COVE |
| Development | Baywinds |
| City | West Palm Beach |
| County | Palm Beach |
| State | FL |
| Zip Code | 33411 |
Amenities
| Amenities | Bike - Jog, Billiards, Bocce Ball, Clubhouse, Community Room, Exercise Room, Internet Included, Library, Lobby, Manager on Site, Pickleball, Pool, Sauna, Tennis |
|---|---|
| Utilities | Cable, Public Sewer, Public Water |
| Parking | 2+ Spaces, Garage - Attached |
| # of Garages | 2 |
| View | Lake |
| Is Waterfront | Yes |
| Waterfront | Lake |
| Has Pool | No |
| Pets Allowed | Yes |
| Unit | Corner |
| Subdivision Amenities | Bike - Jog, Billiards, Bocce Ball, Clubhouse, Community Room, Exercise Room, Internet Included, Library, Lobby, Manager on Site, Pickleball, Pool, Sauna, Community Tennis Courts |
| Security | Burglar Alarm, Entry Card, Gate - Manned |
| Guest House | No |
Interior
| Interior Features | Built-in Shelves, Ctdrl/Vault Ceilings, Elevator, Foyer, Laundry Tub, Pantry, Split Bedroom, Upstairs Living Area, Walk-in Closet |
|---|---|
| Appliances | Auto Garage Open, Dishwasher, Dryer, Fire Alarm, Microwave, Range - Electric, Refrigerator, Smoke Detector, Washer, Water Heater - Elec |
| Heating | Central |
| Cooling | Ceiling Fan, Central |
| Fireplace | No |
| # of Stories | 2 |
| Stories | 2.00 |
| Furnished | Furniture Negotiable |
| Master Bedroom | Dual Sinks, Separate Shower |
Exterior
| Exterior Features | Auto Sprinkler, Covered Balcony, Screened Balcony |
|---|---|
| Lot Description | Sidewalks, West of US-1 |
| Windows | Blinds, Drapes, Impact Glass |
| Roof | Barrel |
| Construction | CBS, Frame/Stucco |
| Front Exposure | East |
Additional Information
| Date Listed | November 4th, 2025 |
|---|---|
| Zoning | RPD(ci |
| Foreclosure | No |
| Short Sale | No |
| RE / Bank Owned | No |
| HOA Fees | 911 |
| Parcel ID | 74424319170032030 |
Room Dimensions
| Master Bedroom | 15 x 13 |
|---|---|
| Living Room | 13 x 24 |
| Kitchen | 13 x 8 |
Listing Details
| Office | Real Broker, LLC |
|---|---|
| membership@therealbrokerage.com |

