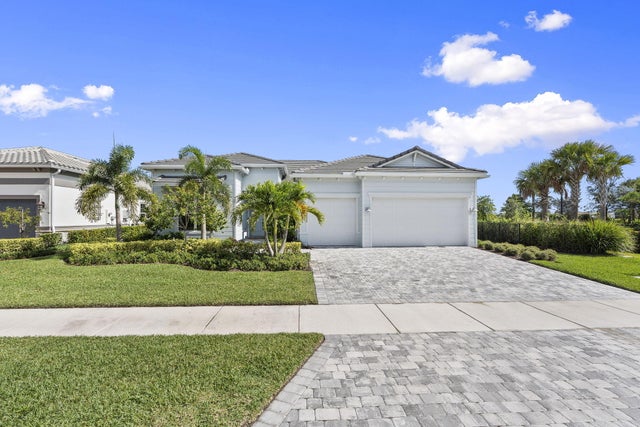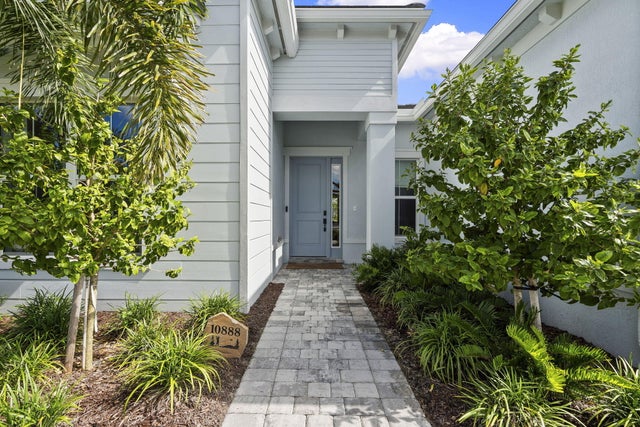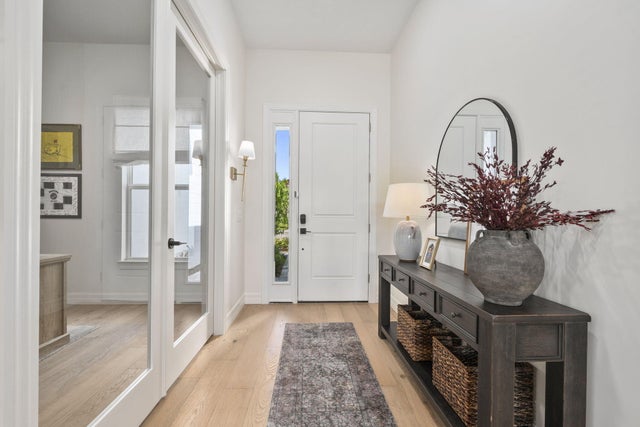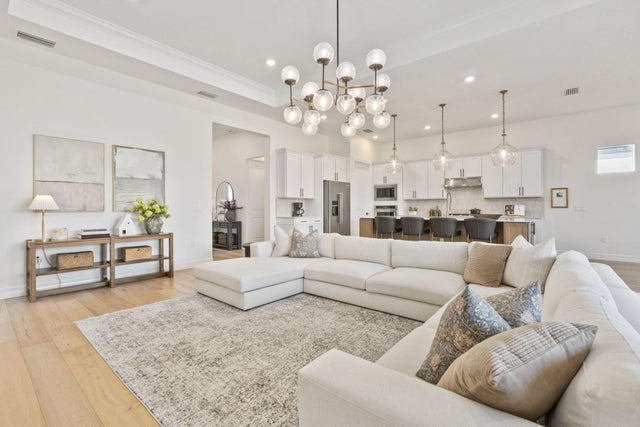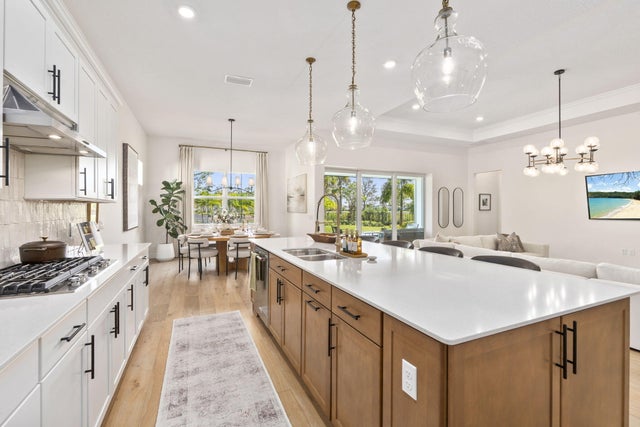About 10888 Stellar Circle
This 2024 newly built residence in Palm Beach Gardens offers the perfect blend of modern luxury and elegant design. Situated on a desirable corner lot with tranquil lake views, this 3 bedroom, 3 bath home with a 3 car garage showcases 2,478 square feet of refined living space. Thoughtfully enhanced by the current owner after completion, upgrades include Zellige tile kitchen backsplash, European white oak engineered hardwood flooring, and 24x24 Brazilian cement tiles in all bathrooms. Additional features include custom closets, designer window treatments, retractable screened patio, and oversized glass French doors leading to the home office. The kitchen is equipped with premium KitchenAid appliances complemented by elegant lighting throughout. Don't miss this opportunity.
Features of 10888 Stellar Circle
| MLS® # | RX-11137745 |
|---|---|
| USD | $1,175,000 |
| CAD | $1,653,448 |
| CNY | 元8,371,640 |
| EUR | €1,021,376 |
| GBP | £898,823 |
| RUB | ₽95,232,105 |
| HOA Fees | $335 |
| Bedrooms | 3 |
| Bathrooms | 3.00 |
| Full Baths | 3 |
| Total Square Footage | 3,359 |
| Living Square Footage | 2,478 |
| Square Footage | Appraisal |
| Acres | 0.26 |
| Year Built | 2024 |
| Type | Residential |
| Sub-Type | Single Family Detached |
| Restrictions | Buyer Approval, Lease OK w/Restrict |
| Style | Ranch |
| Unit Floor | 0 |
| Status | Coming Soon |
| HOPA | No Hopa |
| Membership Equity | No |
Community Information
| Address | 10888 Stellar Circle |
|---|---|
| Area | 5550 |
| Subdivision | AVENIR SITE PLAN 3 POD 8 |
| Development | Avondale at Avenir |
| City | Palm Beach Gardens |
| County | Palm Beach |
| State | FL |
| Zip Code | 33412 |
Amenities
| Amenities | Clubhouse, Exercise Room, Pickleball, Playground, Pool, Putting Green, Street Lights, Community Room, Park |
|---|---|
| Utilities | Cable, Gas Natural, Public Sewer, Public Water |
| Parking | 2+ Spaces, Garage - Attached, Garage - Building |
| # of Garages | 3 |
| View | Lake, Pond |
| Is Waterfront | Yes |
| Waterfront | Lake |
| Has Pool | No |
| Pets Allowed | Yes |
| Unit | Corner |
| Subdivision Amenities | Clubhouse, Exercise Room, Pickleball, Playground, Pool, Putting Green, Street Lights, Community Room, Park |
| Security | Burglar Alarm, Gate - Unmanned |
| Guest House | No |
Interior
| Interior Features | Closet Cabinets, Foyer, Cook Island, Pantry, Split Bedroom, Walk-in Closet, Custom Mirror |
|---|---|
| Appliances | Auto Garage Open, Dishwasher, Disposal, Dryer, Freezer, Ice Maker, Microwave, Refrigerator, Washer, Water Heater - Gas |
| Heating | Central |
| Cooling | Central |
| Fireplace | No |
| # of Stories | 1 |
| Stories | 1.00 |
| Furnished | Unfurnished |
| Master Bedroom | Dual Sinks, Mstr Bdrm - Ground, Separate Shower |
Exterior
| Exterior Features | Auto Sprinkler, Fence, Screen Porch, Screened Patio, Zoned Sprinkler, Room for Pool |
|---|---|
| Lot Description | 1/4 to 1/2 Acre, Corner Lot |
| Windows | Impact Glass |
| Roof | Concrete Tile |
| Construction | CBS, Concrete, Frame/Stucco |
| Front Exposure | West |
Additional Information
| Date Listed | November 4th, 2025 |
|---|---|
| Days on Market | 1 |
| Zoning | PDA(ci |
| Foreclosure | No |
| Short Sale | No |
| RE / Bank Owned | No |
| HOA Fees | 335 |
| Parcel ID | 52414210020000420 |
Room Dimensions
| Master Bedroom | 16.5 x 15.3 |
|---|---|
| Bedroom 2 | 12.5 x 12.5 |
| Bedroom 3 | 9.11 x 11.5 |
| Living Room | 16.11 x 24.5 |
| Kitchen | 13.5 x 22.5 |
Listing Details
| Office | Sotheby's Intl. Realty, Inc. |
|---|---|
| Debra.Reece@sothebys.realty |

