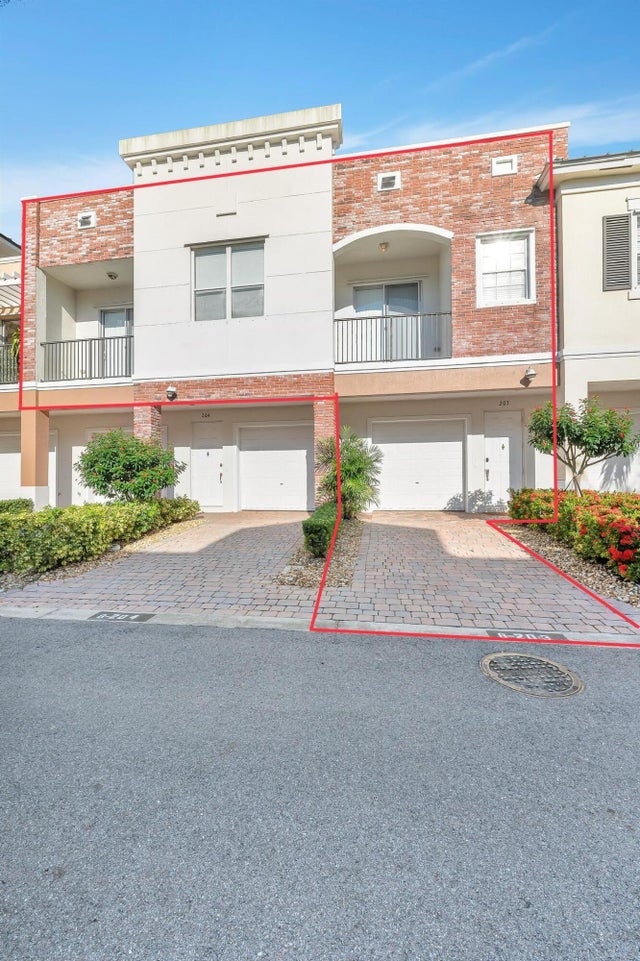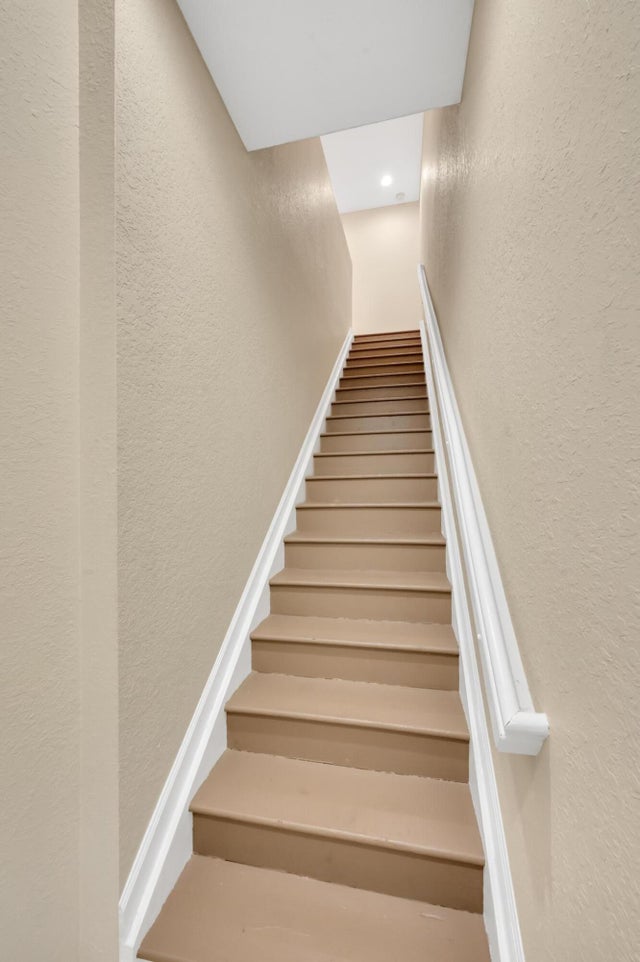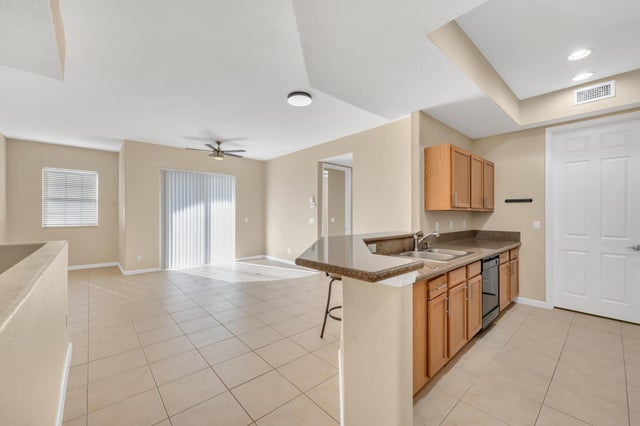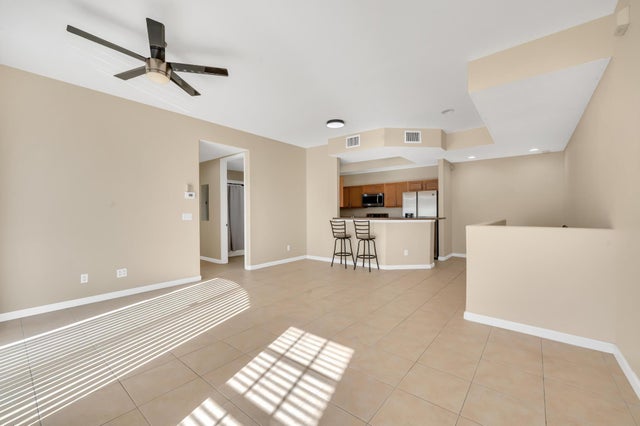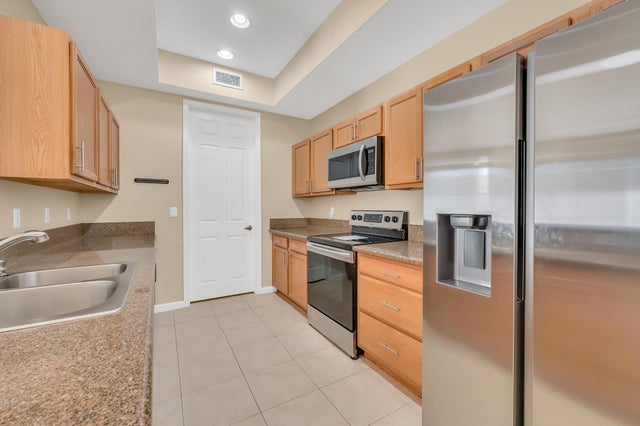About 10280 Sw Stephanie Way #8203
Take a look at this stunning 2 bed 2 bath condo with a 1 car garage located in the heart of Tradition Square. Brans new wood tile flooring in the bedrooms, granite countertops and custom wood cabinets in the kitchen. New A/C, water heater and appliances. This condo is close to I-95, Tradition hospital, many shops and dining. There is a community pool, 2 parks and picnic areas.
Features of 10280 Sw Stephanie Way #8203
| MLS® # | RX-11137868 |
|---|---|
| USD | $275,000 |
| CAD | $386,804 |
| CNY | 元1,956,433 |
| EUR | €238,904 |
| GBP | £210,614 |
| RUB | ₽22,068,008 |
| HOA Fees | $663 |
| Bedrooms | 2 |
| Bathrooms | 2.00 |
| Full Baths | 2 |
| Total Square Footage | 1,689 |
| Living Square Footage | 1,209 |
| Square Footage | Tax Rolls |
| Acres | 0.02 |
| Year Built | 2006 |
| Type | Residential |
| Sub-Type | Condo or Coop |
| Restrictions | Buyer Approval, Tenant Approval |
| Unit Floor | 2 |
| Status | Active |
| HOPA | No Hopa |
| Membership Equity | No |
Community Information
| Address | 10280 Sw Stephanie Way #8203 |
|---|---|
| Area | 7800 |
| Subdivision | PROMENADE AT TRADITION NO IV, A CONDOMINIUM |
| City | Port Saint Lucie |
| County | St. Lucie |
| State | FL |
| Zip Code | 34987 |
Amenities
| Amenities | Park, Picnic Area, Playground, Pool |
|---|---|
| Utilities | Cable, 3-Phase Electric, Public Sewer, Public Water |
| Parking | Driveway, Garage - Attached |
| # of Garages | 1 |
| Is Waterfront | No |
| Waterfront | None |
| Has Pool | No |
| Pets Allowed | Restricted |
| Subdivision Amenities | Park, Picnic Area, Playground, Pool |
Interior
| Interior Features | None |
|---|---|
| Appliances | Dishwasher, Dryer, Microwave, Range - Electric, Refrigerator, Washer |
| Heating | Central, Electric |
| Cooling | Central, Electric |
| Fireplace | No |
| # of Stories | 2 |
| Stories | 2.00 |
| Furnished | Unfurnished |
| Master Bedroom | Separate Shower, Separate Tub |
Exterior
| Exterior Features | None |
|---|---|
| Lot Description | < 1/4 Acre, West of US-1 |
| Construction | CBS |
| Front Exposure | Southwest |
Additional Information
| Date Listed | November 4th, 2025 |
|---|---|
| Days on Market | 16 |
| Zoning | res |
| Foreclosure | No |
| Short Sale | No |
| RE / Bank Owned | No |
| HOA Fees | 662.5 |
| Parcel ID | 431070000270008 |
Room Dimensions
| Master Bedroom | 13 x 12 |
|---|---|
| Living Room | 18 x 17 |
| Kitchen | 14 x 9 |
Listing Details
| Office | Atlantic Shores ERA Powered |
|---|---|
| renee@asrefl.com |

