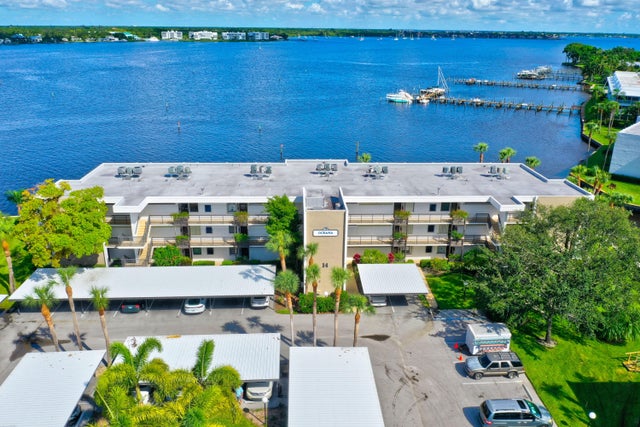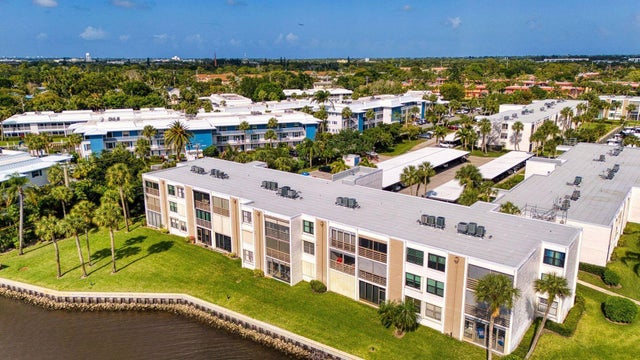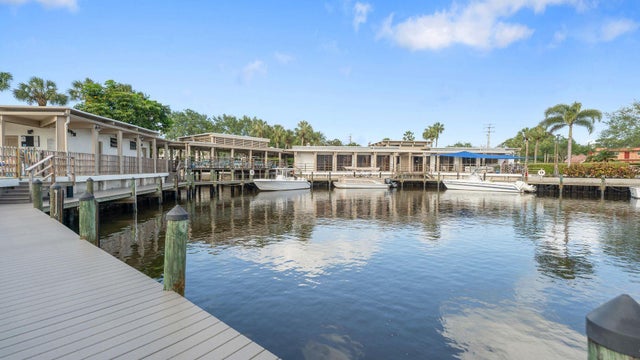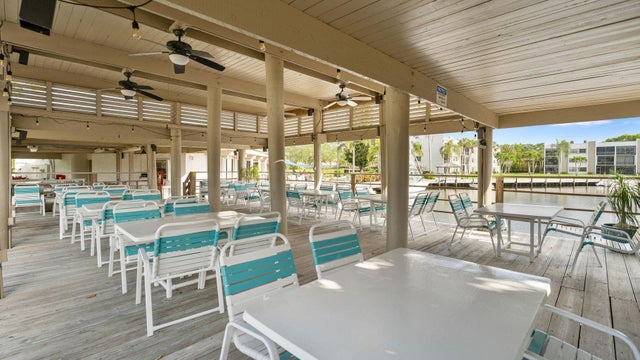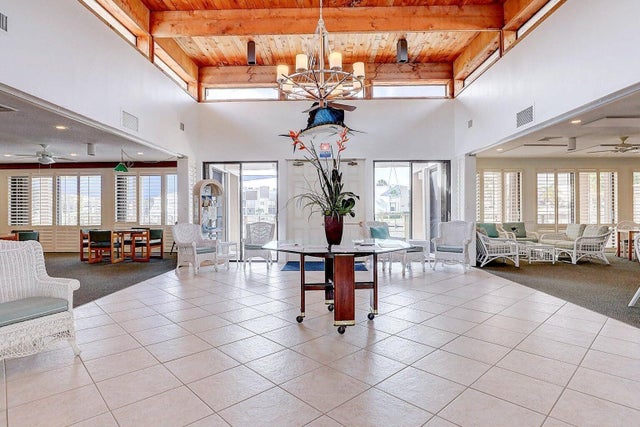About 1950 Sw Palm City Rd #8-307
Stunning 3rd-Floor End Unit with Expansive River Views in Circle Bay!Welcome to your dream condo in the highly sought-after Circle Bay 55+ community! This spacious 3rd-floor end unit offers panoramic river views and an open, light-filled layout perfect for relaxing or entertaining.✨ Features You'll Love:Gourmet Kitchen with every imaginable upgrade -- ideal for the home chef and for hosting guestsBright and open floor plan showcasing breathtaking views of the riverElevator building for easy access and convenienceExtra storage and a deeded carport includedBoat docks available (up to 36') -- bring your boat and enjoy waterfront living!🌴 Active 55+ Lifestyle:Circle Bay offers a vibrant, friendly community with social activities, boating, and a relaxed
Features of 1950 Sw Palm City Rd #8-307
| MLS® # | RX-11137923 |
|---|---|
| USD | $340,000 |
| CAD | $478,445 |
| CNY | 元2,422,432 |
| EUR | €295,547 |
| GBP | £260,085 |
| RUB | ₽27,556,524 |
| HOA Fees | $868 |
| Bedrooms | 2 |
| Bathrooms | 2.00 |
| Full Baths | 2 |
| Total Square Footage | 1,394 |
| Living Square Footage | 1,394 |
| Square Footage | Tax Rolls |
| Acres | 0.00 |
| Year Built | 1979 |
| Type | Residential |
| Sub-Type | Condo or Coop |
| Style | Contemporary |
| Unit Floor | 3 |
| Status | New |
| HOPA | Yes-Verified |
| Membership Equity | No |
Community Information
| Address | 1950 Sw Palm City Rd #8-307 |
|---|---|
| Area | 8 - Stuart - North of Indian St |
| Subdivision | Circle Bay Yacht & Sailing Club |
| City | Stuart |
| County | Martin |
| State | FL |
| Zip Code | 34994 |
Amenities
| Amenities | Billiards, Boating, Bocce Ball, Clubhouse, Elevator, Game Room, Library, Manager on Site, Pool, Sauna, Shuffleboard, Trash Chute, Workshop |
|---|---|
| Utilities | Cable, 3-Phase Electric, Public Sewer, Public Water |
| Parking Spaces | 1 |
| Parking | Deeded, Open, Vehicle Restrictions, Carport - Detached |
| View | River |
| Is Waterfront | Yes |
| Waterfront | No Fixed Bridges, Seawall, River, Ocean Access |
| Has Pool | No |
| Boat Services | Up to 30 Ft Boat, Water Available, Common Dock, Yacht Club, No Wake Zone |
| Pets Allowed | No |
| Unit | Corner, Exterior Catwalk |
| Subdivision Amenities | Billiards, Boating, Bocce Ball, Clubhouse, Elevator, Game Room, Library, Manager on Site, Pool, Sauna, Shuffleboard, Trash Chute, Workshop |
| Security | None |
Interior
| Interior Features | Elevator, Entry Lvl Lvng Area, Foyer, Cook Island, Pantry, Split Bedroom, Second/Third Floor Concrete |
|---|---|
| Appliances | Dishwasher, Disposal, Dryer, Ice Maker, Microwave, Range - Electric, Refrigerator, Washer, Water Heater - Gas |
| Heating | Central Individual, Electric |
| Cooling | Ceiling Fan, Electric, Reverse Cycle |
| Fireplace | No |
| # of Stories | 3 |
| Stories | 3.00 |
| Furnished | Unfurnished |
| Master Bedroom | 2 Master Baths, Mstr Bdrm - Ground |
Exterior
| Windows | Impact Glass |
|---|---|
| Roof | Other |
| Construction | CBS, Concrete |
| Front Exposure | East |
Additional Information
| Date Listed | November 4th, 2025 |
|---|---|
| Zoning | Res |
| Foreclosure | No |
| Short Sale | No |
| RE / Bank Owned | No |
| HOA Fees | 868.33 |
| Parcel ID | 083841026008830701 |
Room Dimensions
| Master Bedroom | 14 x 12 |
|---|---|
| Living Room | 31 x 14 |
| Kitchen | 17 x 9 |
Listing Details
| Office | Coldwell Banker Realty |
|---|---|
| bagelman33@aol.com |

