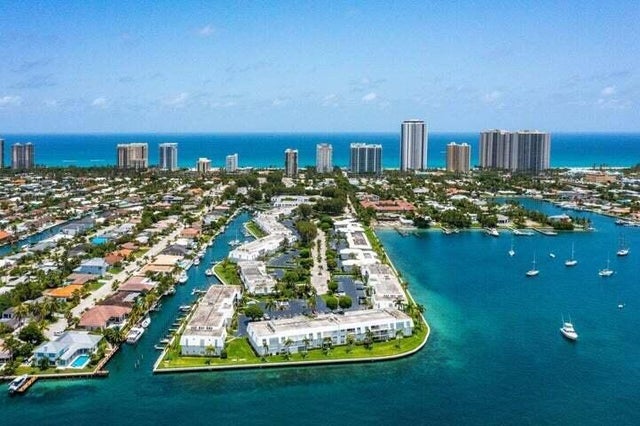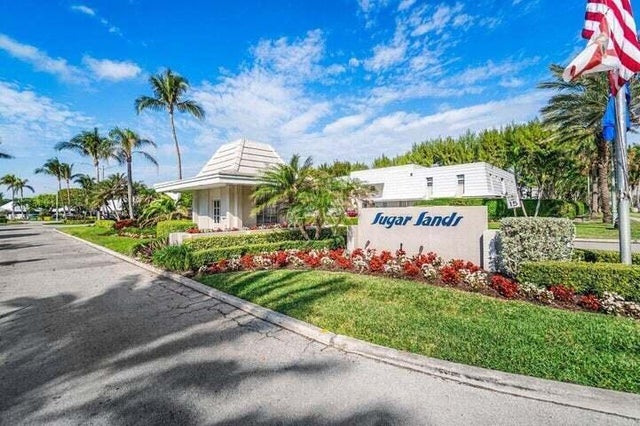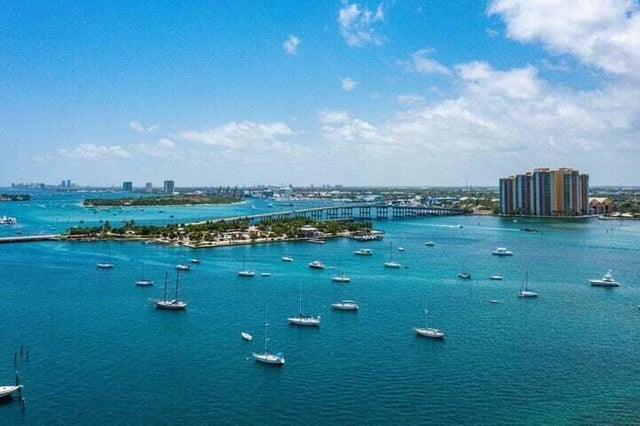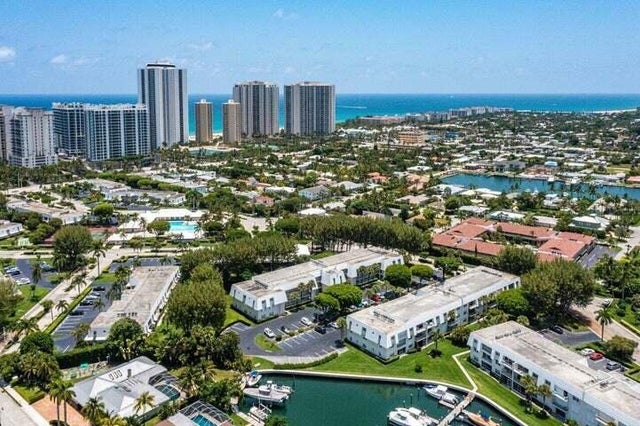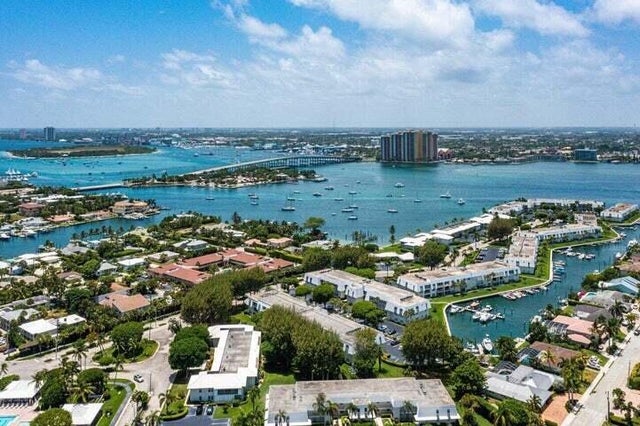About 1190 Sugar Sands Boulevard #515
Welcome to Paradise for Active Adults 55+! Nestled between the sparkling intracoastal waterway and the pristine beaches of Singer Island, this pet-friendly community offers the best of coastal living. Just a short stroll to your own private beach access easement, the location is truly unbeatable. Enjoy a vibrant lifestyle with top-tier recreational amenities: Spacious clubhouse for social events and gatherings; Tennis courts, shuffleboard, billiards, and ping pong; Card room for friendly games and meetups; Olympic-size swimming pool and a separate wading pool; Poolside pavilions with outdoor grills for sun-filled BBQs; Men's and ladies' sauna rooms and modern shower facilities. Nearby attractions include Peanut Island, local parks, Gardens Mall, and waterfront dining.
Features of 1190 Sugar Sands Boulevard #515
| MLS® # | RX-11137940 |
|---|---|
| USD | $315,000 |
| CAD | $443,265 |
| CNY | 元2,244,312 |
| EUR | €273,816 |
| GBP | £240,961 |
| RUB | ₽25,530,309 |
| HOA Fees | $1,027 |
| Bedrooms | 2 |
| Bathrooms | 2.00 |
| Full Baths | 2 |
| Total Square Footage | 1,293 |
| Living Square Footage | 1,143 |
| Square Footage | Tax Rolls |
| Acres | 0.00 |
| Year Built | 1978 |
| Type | Residential |
| Sub-Type | Condo or Coop |
| Unit Floor | 2 |
| Status | New |
| HOPA | Yes-Verified |
| Membership Equity | No |
Community Information
| Address | 1190 Sugar Sands Boulevard #515 |
|---|---|
| Area | 5240 |
| Subdivision | SUGAR SANDS CONDO 23 |
| City | Singer Island |
| County | Palm Beach |
| State | FL |
| Zip Code | 33404 |
Amenities
| Amenities | Billiards, Clubhouse, Common Laundry, Community Room, Elevator, Game Room, Library, Manager on Site, Pickleball, Pool, Shuffleboard, Sidewalks, Tennis, Beach Access by Easement |
|---|---|
| Utilities | Cable, Public Sewer, Public Water |
| Parking | Assigned, Guest |
| View | Garden |
| Is Waterfront | No |
| Waterfront | None |
| Has Pool | No |
| Pets Allowed | Restricted |
| Unit | Exterior Catwalk |
| Subdivision Amenities | Billiards, Clubhouse, Common Laundry, Community Room, Elevator, Game Room, Library, Manager on Site, Pickleball, Pool, Shuffleboard, Sidewalks, Community Tennis Courts, Beach Access by Easement |
Interior
| Interior Features | Split Bedroom, Walk-in Closet |
|---|---|
| Appliances | Cooktop, Dishwasher, Range - Electric, Refrigerator, Storm Shutters, Water Heater - Elec |
| Heating | Central, Electric |
| Cooling | Ceiling Fan, Central, Electric |
| Fireplace | No |
| # of Stories | 4 |
| Stories | 4.00 |
| Furnished | Furnished, Turnkey |
| Master Bedroom | Separate Shower |
Exterior
| Exterior Features | Covered Balcony, Shutters |
|---|---|
| Lot Description | East of US-1 |
| Windows | Blinds, Drapes |
| Construction | CBS |
| Front Exposure | West |
Additional Information
| Date Listed | November 5th, 2025 |
|---|---|
| Zoning | R-PUD( |
| Foreclosure | No |
| Short Sale | No |
| RE / Bank Owned | No |
| HOA Fees | 1027 |
| Parcel ID | 56434227380005150 |
Room Dimensions
| Master Bedroom | 128 x 1,410 |
|---|---|
| Living Room | 146 x 148 |
| Kitchen | 81 x 1,111 |
Listing Details
| Office | Lubeck Realty Group Inc |
|---|---|
| chip@lubeckrealtygroup.com |

