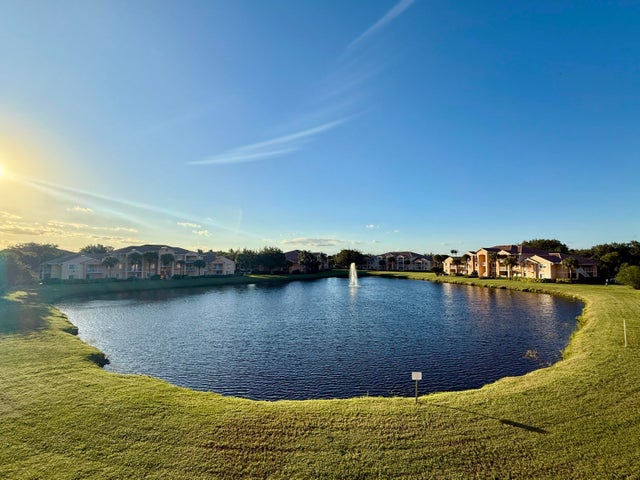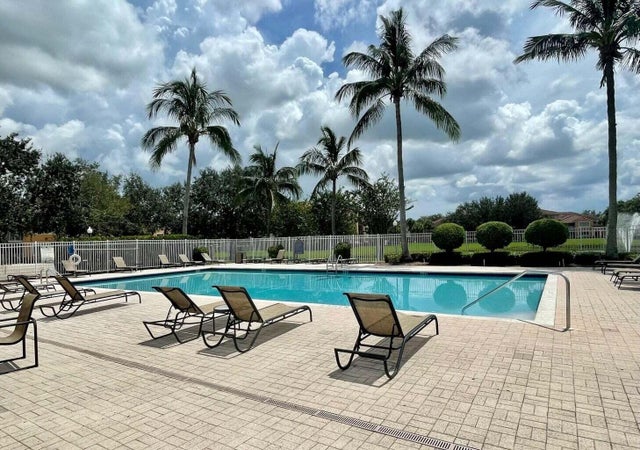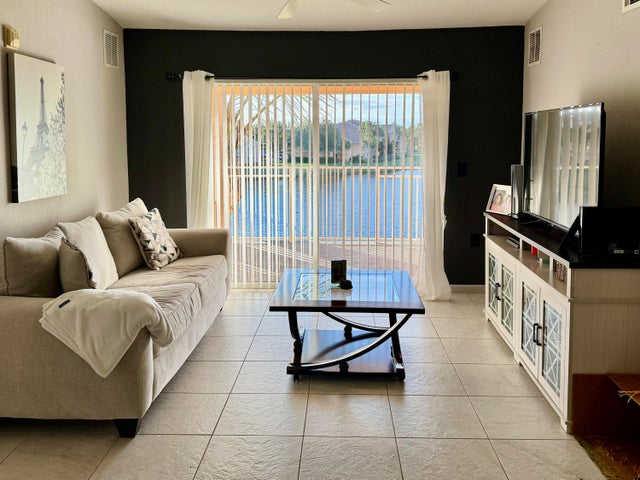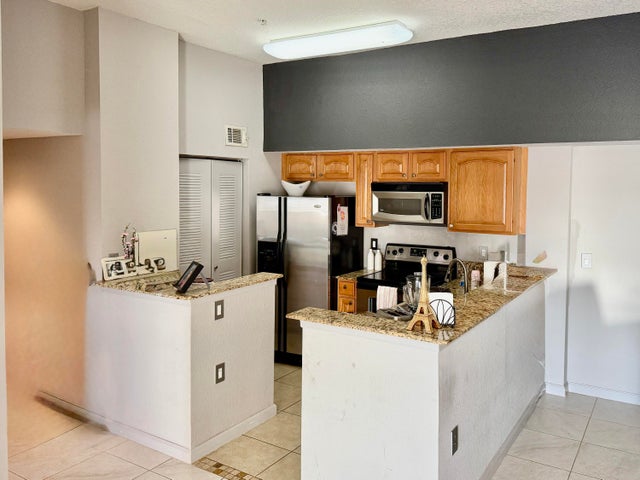About 271 Sw Palm Drive #304
Beautiful gated complex centrally located in Saint Lucie West. 3rd floor 2 bedroom, 2 bath overlooking the community lake. Open kitchen with stainless appliances, granite counters & access door to private laundry room. Desirable split bedroom plan Primary bedroom has vanity/dressing area, 2nd vanity/sink & walk-in closet. Both bedrooms & living room overlook the lake as well as the spacious balcony. Convenient access to I-95 & The Turnpike as well as restaurants and shopping. Community has all the amenities... pool, clubhouse, fitness center, playground, tennis, picnic area and more. Manager on-site. Current tenant in place, great investment opportunity.
Features of 271 Sw Palm Drive #304
| MLS® # | RX-11138965 |
|---|---|
| USD | $225,000 |
| CAD | $316,476 |
| CNY | 元1,600,718 |
| EUR | €195,467 |
| GBP | £172,321 |
| RUB | ₽18,055,643 |
| HOA Fees | $491 |
| Bedrooms | 2 |
| Bathrooms | 2.00 |
| Full Baths | 2 |
| Total Square Footage | 1,141 |
| Living Square Footage | 1,033 |
| Square Footage | Tax Rolls |
| Acres | 0.00 |
| Year Built | 2005 |
| Type | Residential |
| Sub-Type | Condo or Coop |
| Restrictions | Buyer Approval, Maximum # Vehicles, No Boat, No RV, Tenant Approval |
| Style | < 4 Floors |
| Unit Floor | 3 |
| Status | New |
| HOPA | No Hopa |
| Membership Equity | No |
Community Information
| Address | 271 Sw Palm Drive #304 |
|---|---|
| Area | 7500 |
| Subdivision | THE CLUB AT ST LUCIE WEST, A CONDOMINIUM |
| City | Port Saint Lucie |
| County | St. Lucie |
| State | FL |
| Zip Code | 34986 |
Amenities
| Amenities | Business Center, Clubhouse, Exercise Room, Manager on Site, Picnic Area, Playground, Pool, Sidewalks, Street Lights, Tennis |
|---|---|
| Utilities | Public Sewer, Public Water |
| Parking | Vehicle Restrictions |
| View | Lake, Pond |
| Is Waterfront | Yes |
| Waterfront | Lake, Pond |
| Has Pool | No |
| Pets Allowed | Restricted |
| Unit | Corner |
| Subdivision Amenities | Business Center, Clubhouse, Exercise Room, Manager on Site, Picnic Area, Playground, Pool, Sidewalks, Street Lights, Community Tennis Courts |
| Security | Gate - Unmanned |
Interior
| Interior Features | Entry Lvl Lvng Area, Split Bedroom, Walk-in Closet |
|---|---|
| Appliances | Dishwasher, Dryer, Microwave, Range - Electric, Refrigerator, Washer |
| Heating | Central, Electric |
| Cooling | Ceiling Fan, Central Individual |
| Fireplace | No |
| # of Stories | 3 |
| Stories | 3.00 |
| Furnished | Unfurnished |
| Master Bedroom | Dual Sinks |
Exterior
| Exterior Features | Covered Balcony |
|---|---|
| Lot Description | Sidewalks |
| Windows | Blinds, Sliding |
| Roof | Other |
| Construction | CBS, Concrete |
| Front Exposure | East |
School Information
| Elementary | Bayshore Elementary |
|---|---|
| Middle | Southport Middle School |
| High | St. Lucie West Centennial High |
Additional Information
| Date Listed | November 7th, 2025 |
|---|---|
| Days on Market | 13 |
| Zoning | resid condo |
| Foreclosure | No |
| Short Sale | No |
| RE / Bank Owned | No |
| HOA Fees | 490.5 |
| Parcel ID | 332580203180001 |
Room Dimensions
| Master Bedroom | 13.5 x 11 |
|---|---|
| Bedroom 2 | 12 x 11 |
| Living Room | 16 x 12.5 |
| Kitchen | 7 x 8 |
Listing Details
| Office | Charles Rutenberg Realty, LLC |
|---|---|
| michelle@crrtoday.com |





