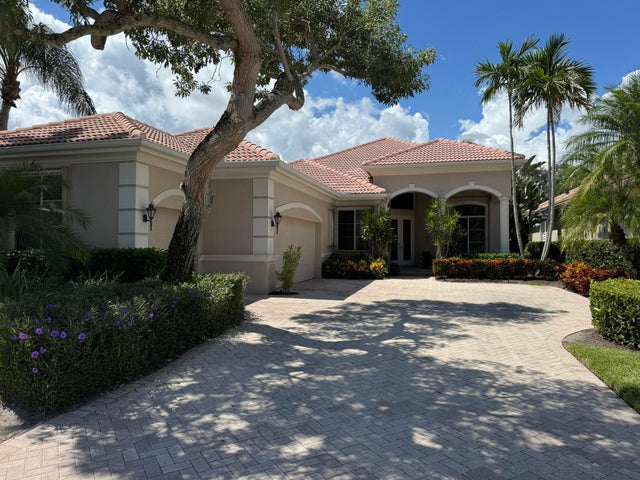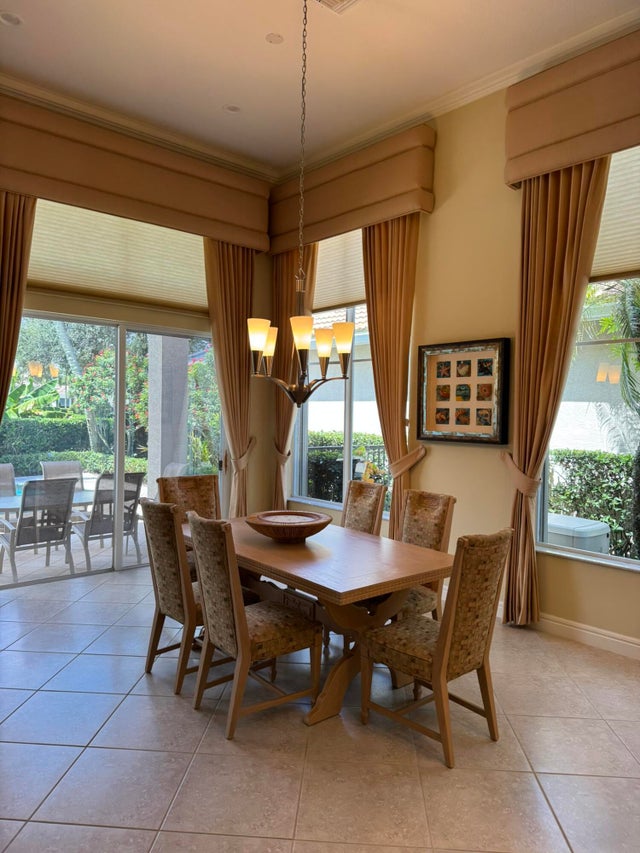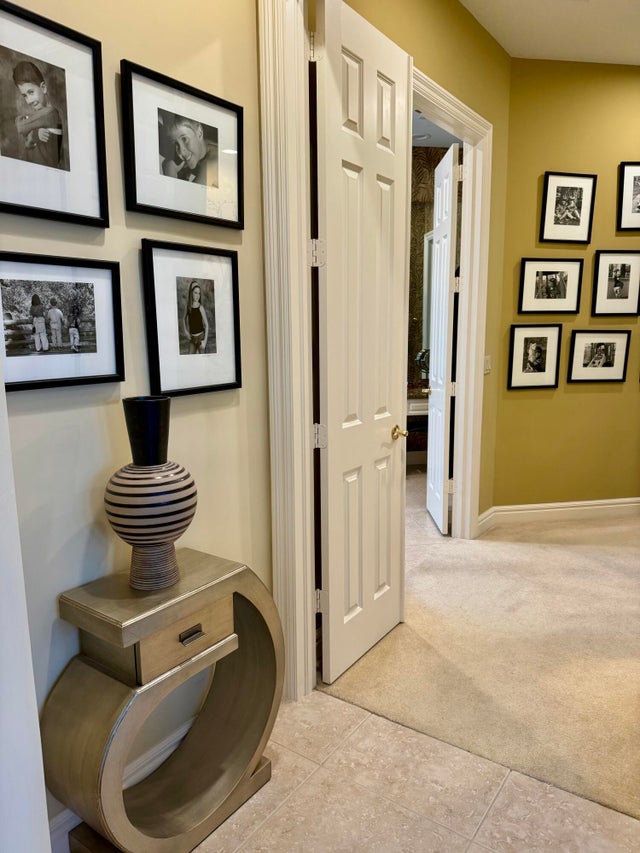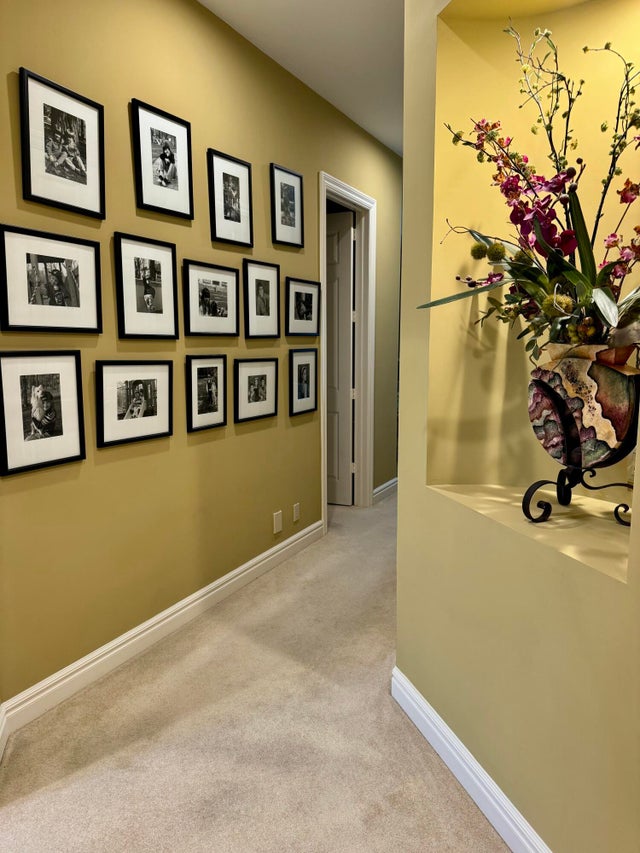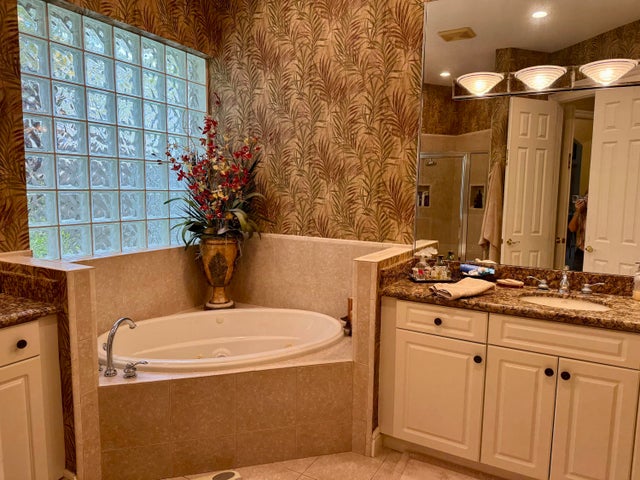About 111 San Marco Drive
Immaculate home in San Marco. Golf Membership Required. This home offers 3 Bedrooms and an Office/Den all on one level. Large Kitchen overlooking Pool area. Pool with a spa. Open plan with a great central location in the community. Close to the Clubhouse. Hurricane Shutters, Generator, and Built in BBQ Grill area. Rarely available.
Features of 111 San Marco Drive
| MLS® # | RX-11139051 |
|---|---|
| USD | $2,095,000 |
| CAD | $2,933,545 |
| CNY | 元14,898,802 |
| EUR | €1,810,864 |
| GBP | £1,598,615 |
| RUB | ₽169,125,579 |
| HOA Fees | $1,037 |
| Bedrooms | 3 |
| Bathrooms | 3.00 |
| Full Baths | 3 |
| Total Square Footage | 3,958 |
| Living Square Footage | 2,969 |
| Square Footage | Tax Rolls |
| Acres | 0.19 |
| Year Built | 2001 |
| Type | Residential |
| Sub-Type | Single Family Detached |
| Restrictions | Buyer Approval |
| Style | < 4 Floors, Mediterranean |
| Unit Floor | 0 |
| Status | New |
| HOPA | No Hopa |
| Membership Equity | Yes |
Community Information
| Address | 111 San Marco Drive |
|---|---|
| Area | 5300 |
| Subdivision | BALLENISLES |
| Development | BALLENISLES |
| City | Palm Beach Gardens |
| County | Palm Beach |
| State | FL |
| Zip Code | 33418 |
Amenities
| Amenities | Bike - Jog, Clubhouse, Exercise Room, Playground, Pool, Sidewalks, Tennis, Golf Course, Cafe/Restaurant, Dog Park |
|---|---|
| Utilities | Cable, 3-Phase Electric, Gas Natural, Public Sewer, Public Water |
| Parking | Driveway, Garage - Attached, Golf Cart |
| # of Garages | 3 |
| View | Lake, Canal |
| Is Waterfront | No |
| Waterfront | Lake |
| Has Pool | Yes |
| Pool | Inground, Spa |
| Pets Allowed | Restricted |
| Subdivision Amenities | Bike - Jog, Clubhouse, Exercise Room, Playground, Pool, Sidewalks, Community Tennis Courts, Golf Course Community, Cafe/Restaurant, Dog Park |
| Security | Gate - Manned, Burglar Alarm, Security Patrol, Private Guard |
Interior
| Interior Features | Entry Lvl Lvng Area, Cook Island, Pantry, Walk-in Closet |
|---|---|
| Appliances | Dishwasher, Disposal, Dryer, Microwave, Range - Gas, Refrigerator, Washer, Water Heater - Gas |
| Heating | Central |
| Cooling | Central |
| Fireplace | No |
| # of Stories | 1 |
| Stories | 1.00 |
| Furnished | Unfurnished |
| Master Bedroom | Separate Shower, Separate Tub |
Exterior
| Exterior Features | Auto Sprinkler, Covered Balcony |
|---|---|
| Lot Description | < 1/4 Acre |
| Roof | S-Tile |
| Construction | CBS |
| Front Exposure | East |
School Information
| Elementary | Timber Trace Elementary School |
|---|---|
| Middle | Watson B. Duncan Middle School |
| High | Palm Beach Gardens High School |
Additional Information
| Date Listed | November 8th, 2025 |
|---|---|
| Days on Market | 11 |
| Zoning | PCD(ci |
| Foreclosure | No |
| Short Sale | No |
| RE / Bank Owned | No |
| HOA Fees | 1036.66 |
| Parcel ID | 52424211300000060 |
Room Dimensions
| Master Bedroom | 20 x 16, 16 x 16 |
|---|---|
| Bedroom 2 | 14 x 12 |
| Bedroom 3 | 13 x 12 |
| Den | 16 x 14 |
| Dining Room | 14 x 12 |
| Living Room | 22 x 14, 30 x 17 |
| Kitchen | 21 x 11, 14 x 14 |
| Patio | 27 x 8 |
Listing Details
| Office | Exceptional Properties |
|---|---|
| rb@exceptionalpropertiesfl.com |

