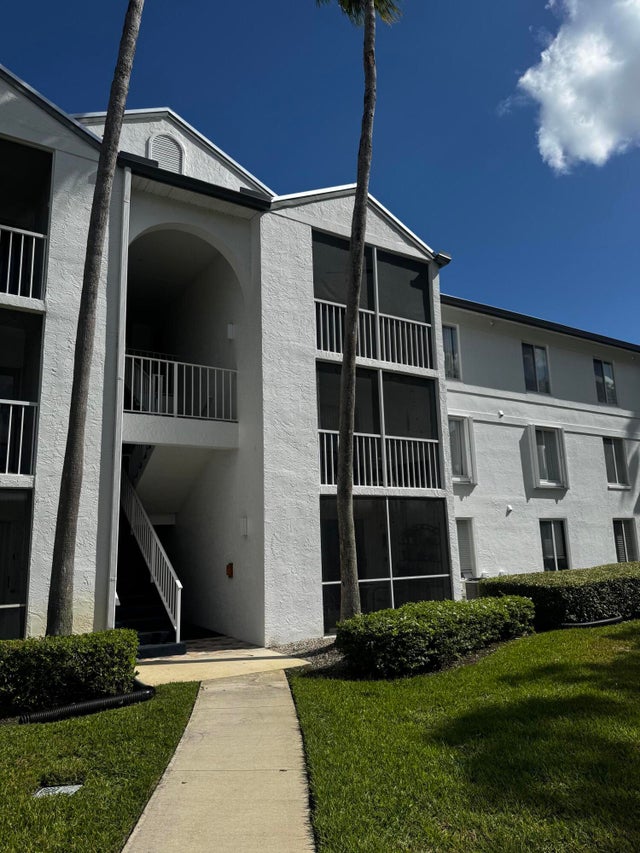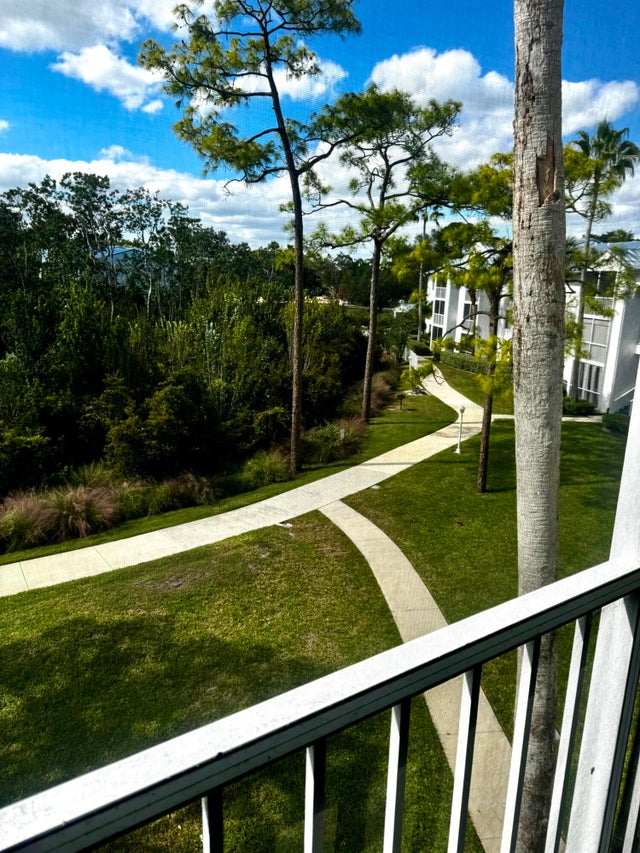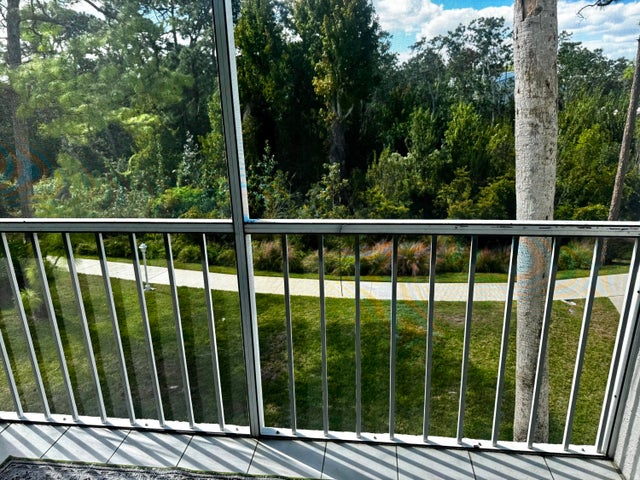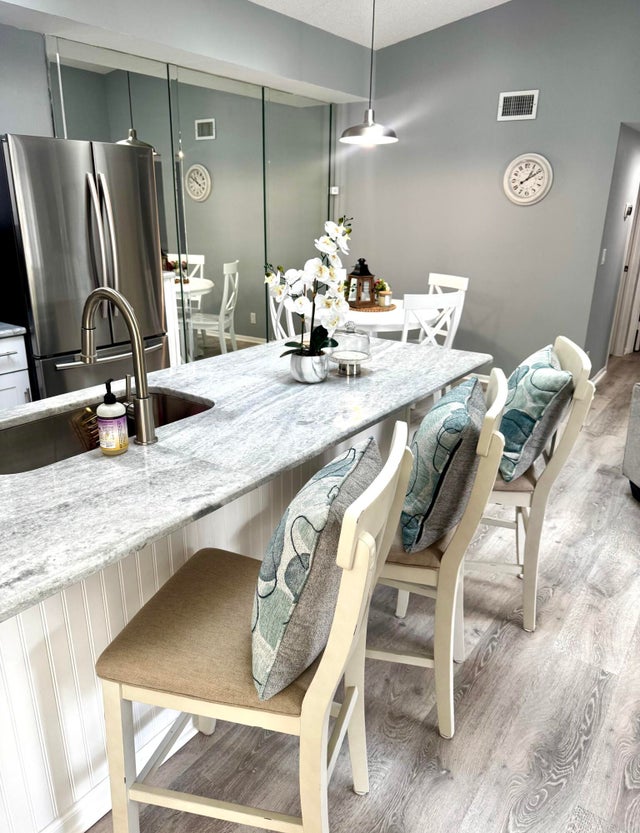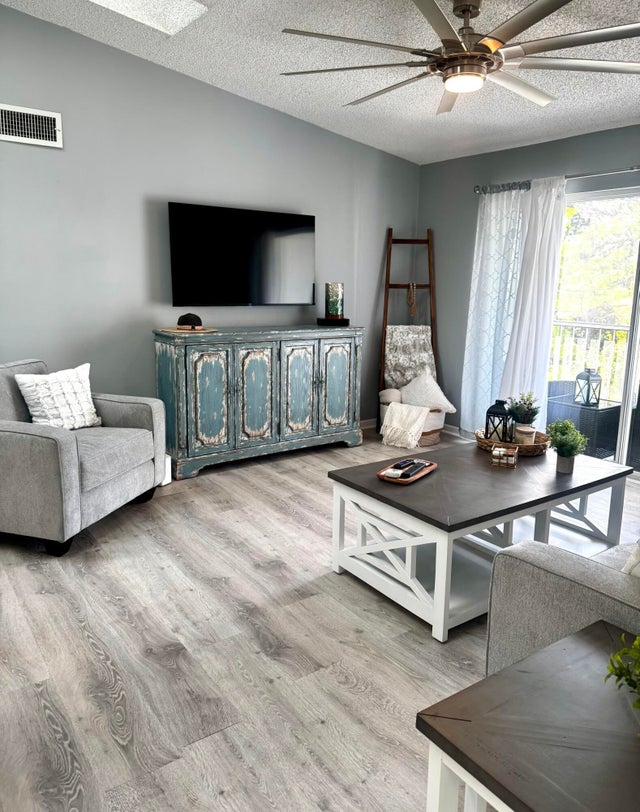About 2502 Se Anchorage Cove #g3
Escape the noise and discover life at The Anchorage on the St. Lucie--a gated, waterfront community where every day feels like a deep breath. This top-floor condo blends comfort and coastal charm with vaulted ceilings, skylights, and a screened balcony perfect for watching sunsets over the preserve. Inside, enjoy light-filled spaces, LVP flooring, granite counters, SS appliances, and recently updated bathrooms with fresh modern finishes. The Anchorage offers resort-style amenities: pool, hot tub, fitness trail, pickleball, tennis, clubhouse, and a community dock for your boat. Minutes to beaches, dining, and shops--but a world away from the city grind.
Features of 2502 Se Anchorage Cove #g3
| MLS® # | RX-11139149 |
|---|---|
| USD | $269,000 |
| CAD | $378,365 |
| CNY | 元1,913,747 |
| EUR | €233,692 |
| GBP | £206,019 |
| RUB | ₽21,586,524 |
| HOA Fees | $518 |
| Bedrooms | 2 |
| Bathrooms | 2.00 |
| Full Baths | 2 |
| Total Square Footage | 1,108 |
| Living Square Footage | 1,018 |
| Square Footage | Tax Rolls |
| Acres | 0.02 |
| Year Built | 1989 |
| Type | Residential |
| Sub-Type | Condo or Coop |
| Restrictions | Buyer Approval, Lease OK w/Restrict, Tenant Approval |
| Style | < 4 Floors |
| Unit Floor | 3 |
| Status | Price Change |
| HOPA | No Hopa |
| Membership Equity | No |
Community Information
| Address | 2502 Se Anchorage Cove #g3 |
|---|---|
| Area | 7180 |
| Subdivision | ANCHORAGE ON THE ST LUCIE, A CONDOMINIUM |
| Development | Anchorage on the St Lucie |
| City | Port Saint Lucie |
| County | St. Lucie |
| State | FL |
| Zip Code | 34952 |
Amenities
| Amenities | Boating, Clubhouse, Exercise Room, Fitness Trail, Pickleball, Pool, Shuffleboard, Sidewalks, Street Lights, Tennis |
|---|---|
| Utilities | Cable, 3-Phase Electric, Public Sewer, Public Water |
| Parking | Assigned, Guest |
| View | Garden |
| Is Waterfront | No |
| Waterfront | None |
| Has Pool | No |
| Boat Services | Common Dock |
| Pets Allowed | Yes |
| Subdivision Amenities | Boating, Clubhouse, Exercise Room, Fitness Trail, Pickleball, Pool, Shuffleboard, Sidewalks, Street Lights, Community Tennis Courts |
| Security | Gate - Unmanned |
Interior
| Interior Features | Custom Mirror, Entry Lvl Lvng Area, Walk-in Closet, Ctdrl/Vault Ceilings, Sky Light(s) |
|---|---|
| Appliances | Dishwasher, Dryer, Microwave, Range - Electric, Refrigerator, Smoke Detector, Washer |
| Heating | Central, Electric |
| Cooling | Ceiling Fan, Central, Electric |
| Fireplace | No |
| # of Stories | 3 |
| Stories | 3.00 |
| Furnished | Furniture Negotiable |
| Master Bedroom | Separate Shower |
Exterior
| Exterior Features | Screened Balcony |
|---|---|
| Lot Description | < 1/4 Acre, Sidewalks, Public Road, Paved Road |
| Windows | Blinds, Sliding |
| Construction | Block |
| Front Exposure | West |
School Information
| Middle | Northport K-8 School |
|---|
Additional Information
| Date Listed | November 8th, 2025 |
|---|---|
| Days on Market | 12 |
| Zoning | Res |
| Foreclosure | No |
| Short Sale | No |
| RE / Bank Owned | No |
| HOA Fees | 518 |
| Parcel ID | 441085000510004 |
Room Dimensions
| Master Bedroom | 16 x 13.7 |
|---|---|
| Bedroom 2 | 12.5 x 12.4 |
| Living Room | 13.11 x 13.11 |
| Kitchen | 9.7 x 10.4 |
Listing Details
| Office | RE/MAX Masterpiece Realty |
|---|---|
| marlosteinrealtor@gmail.com |

