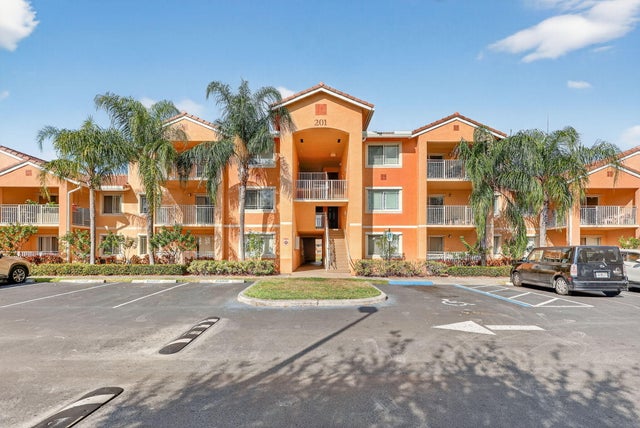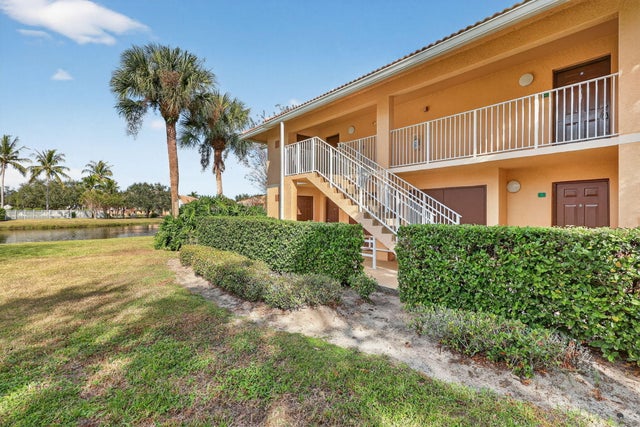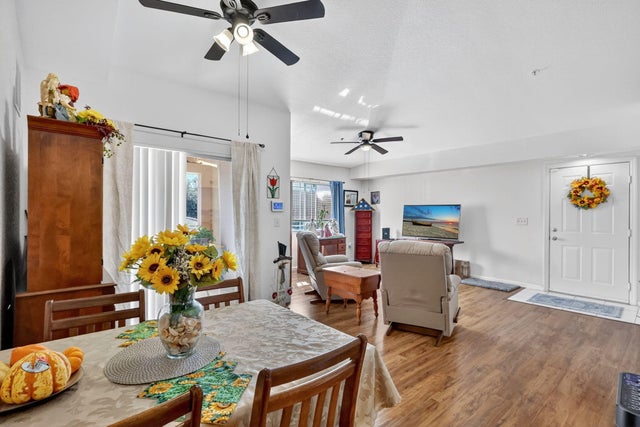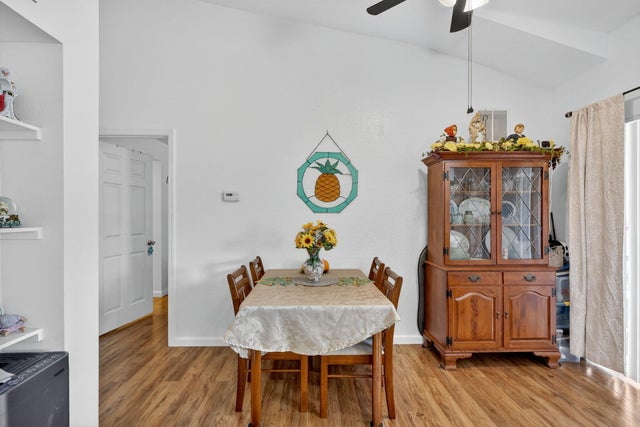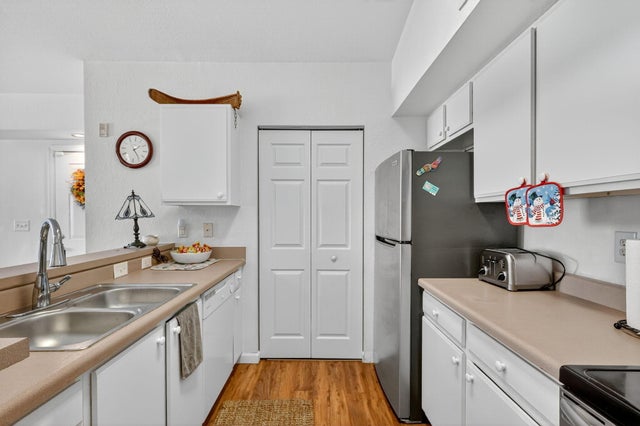About 201 Sw Palm Drive #201
Immaculate 1 bed, 1 bath corner unit Open floor plan and large, nicely upgraded kitchen with newer appliances. Nice balcony to relax with your morning coffee or evening cocktail. Washer, dryer, range and refrigerator all just about three years new. Furniture is negotiable. Located in the popular St Lucie West area. Minutes to Mets stadium, shopping, restaurants, medical facilities and more.
Features of 201 Sw Palm Drive #201
| MLS® # | RX-11139153 |
|---|---|
| USD | $176,900 |
| CAD | $248,820 |
| CNY | 元1,258,520 |
| EUR | €153,681 |
| GBP | £135,482 |
| RUB | ₽14,195,747 |
| Bedrooms | 1 |
| Bathrooms | 1.00 |
| Full Baths | 1 |
| Total Square Footage | 967 |
| Living Square Footage | 868 |
| Square Footage | Tax Rolls |
| Acres | 0.01 |
| Year Built | 2003 |
| Type | Residential |
| Sub-Type | Condo or Coop |
| Restrictions | Maximum # Vehicles, No RV |
| Unit Floor | 2 |
| Status | New |
| HOPA | No Hopa |
| Membership Equity | No |
Community Information
| Address | 201 Sw Palm Drive #201 |
|---|---|
| Area | 7500 |
| Subdivision | THE CLUB AT ST LUCIE WEST, A CONDOMINIUM |
| Development | THE CLUB AT ST LUCIE WEST |
| City | Port Saint Lucie |
| County | St. Lucie |
| State | FL |
| Zip Code | 34986 |
Amenities
| Amenities | Clubhouse, Exercise Room, Picnic Area, Playground, Pool, Tennis |
|---|---|
| Utilities | Cable |
| Is Waterfront | No |
| Waterfront | None |
| Has Pool | No |
| Pets Allowed | Restricted |
| Unit | Corner, Exterior Catwalk |
| Subdivision Amenities | Clubhouse, Exercise Room, Picnic Area, Playground, Pool, Community Tennis Courts |
Interior
| Interior Features | Fire Sprinkler |
|---|---|
| Appliances | Dishwasher, Disposal, Dryer, Microwave, Refrigerator, Washer |
| Heating | Central, Electric |
| Cooling | Electric |
| Fireplace | No |
| # of Stories | 1 |
| Stories | 1.00 |
| Furnished | Furniture Negotiable |
| Master Bedroom | Combo Tub/Shower |
Exterior
| Exterior Features | Auto Sprinkler |
|---|---|
| Lot Description | < 1/4 Acre |
| Construction | Concrete |
| Front Exposure | Southeast |
Additional Information
| Date Listed | November 8th, 2025 |
|---|---|
| Days on Market | 12 |
| Zoning | res |
| Foreclosure | No |
| Short Sale | No |
| RE / Bank Owned | No |
| Parcel ID | 332580201690001 |
Room Dimensions
| Master Bedroom | 15 x 11 |
|---|---|
| Dining Room | 9 x 9 |
| Living Room | 19 x 12 |
| Kitchen | 8 x 10 |
| Patio | 7 x 13 |
Listing Details
| Office | LoKation |
|---|---|
| mls@lokationre.com |

