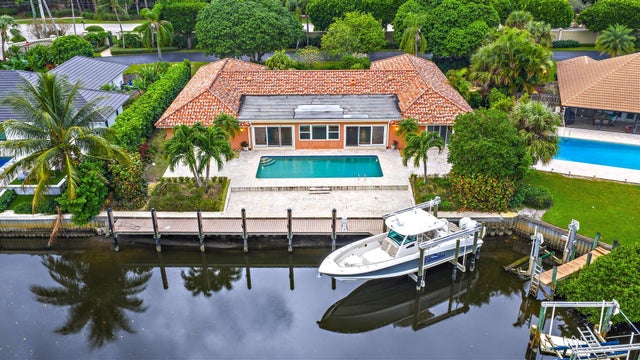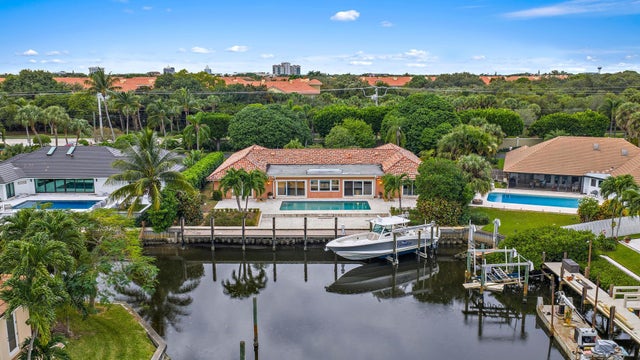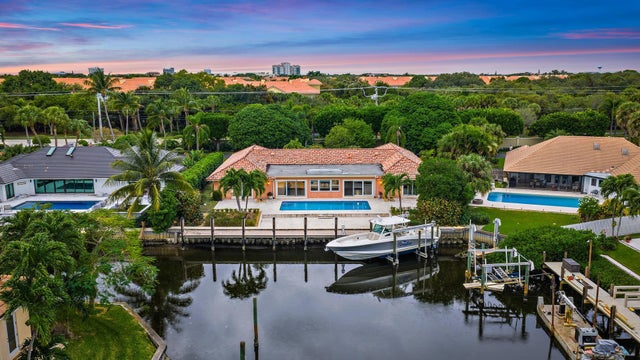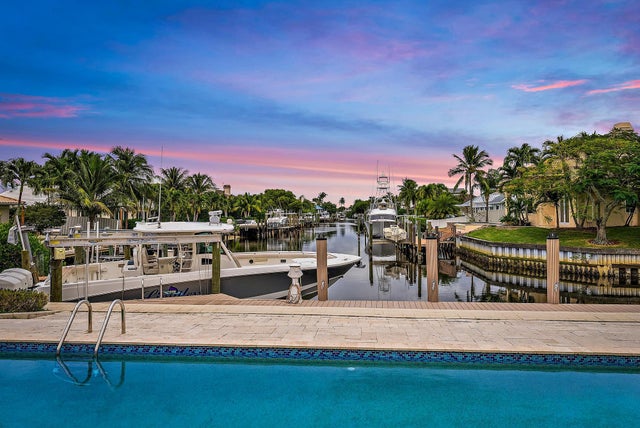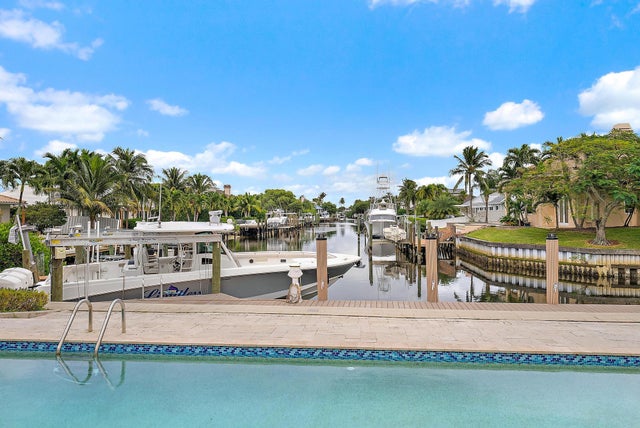About 2346 Bay Village Court
Gorgeous waterfront home opportunity in Palm Beach Gardens! Spanning nearly 4,000sqft, this 4BD/3.5Ba home with 2 car garage sits on a wide canal offering direct intracoastal and ocean access with NO FIXED BRIDGES and a private dock with electric, water, and hoist/ davit in place, A TRUE boaters dream! The view spans the entire length of the canal. This property is being sold AS-IS, and presents an incredible ideal waterfront retreat. Located on a quiet street within one of the most desirable neighborhoods in Palm Beach Gardens, this amazing property is just minutes from beaches, dining, golf, and premier shopping, it's the perfect blend of location, lifestyle and opportunity.
Features of 2346 Bay Village Court
| MLS® # | RX-11139340 |
|---|---|
| USD | $4,200,000 |
| CAD | $5,919,396 |
| CNY | 元29,865,360 |
| EUR | €3,645,848 |
| GBP | £3,214,680 |
| RUB | ₽332,204,040 |
| HOA Fees | $325 |
| Bedrooms | 4 |
| Bathrooms | 4.00 |
| Full Baths | 3 |
| Half Baths | 1 |
| Total Square Footage | 4,554 |
| Living Square Footage | 3,924 |
| Square Footage | Tax Rolls |
| Acres | 0.31 |
| Year Built | 1980 |
| Type | Residential |
| Sub-Type | Single Family Detached |
| Restrictions | None |
| Style | Traditional |
| Unit Floor | 0 |
| Status | New |
| HOPA | No Hopa |
| Membership Equity | No |
Community Information
| Address | 2346 Bay Village Court |
|---|---|
| Area | 5230 |
| Subdivision | PROSPERITY BAY VILLAGE |
| Development | Bay Village |
| City | Palm Beach Gardens |
| County | Palm Beach |
| State | FL |
| Zip Code | 33410 |
Amenities
| Amenities | Boating |
|---|---|
| Utilities | Cable, 3-Phase Electric, Gas Natural, Public Sewer, Public Water |
| Parking | 2+ Spaces, Garage - Attached, Drive - Circular |
| # of Garages | 2 |
| View | Pool, Canal |
| Is Waterfront | Yes |
| Waterfront | Ocean Access, Interior Canal, No Fixed Bridges, Seawall, Canal Width 81 - 120 |
| Has Pool | Yes |
| Pool | Inground |
| Boat Services | Private Dock, Up to 20 Ft Boat, Up to 30 Ft Boat, Up to 40 Ft Boat, Up to 50 Ft Boat, Up to 60 Ft Boat, Up to 70 Ft Boat, Up to 80 Ft Boat, Lift, Electric Available |
| Pets Allowed | Yes |
| Subdivision Amenities | Boating |
Interior
| Interior Features | Bar, Built-in Shelves, Cook Island, Split Bedroom, Walk-in Closet, Wet Bar |
|---|---|
| Appliances | Dishwasher, Disposal, Range - Gas, Washer, Compactor, Central Vacuum |
| Heating | Central, Electric |
| Cooling | Central, Electric |
| Fireplace | No |
| # of Stories | 1 |
| Stories | 1.00 |
| Furnished | Unfurnished |
| Master Bedroom | Dual Sinks, Mstr Bdrm - Ground, Separate Shower, Mstr Bdrm - Sitting |
Exterior
| Exterior Features | Auto Sprinkler, Fence, Zoned Sprinkler |
|---|---|
| Lot Description | 1/4 to 1/2 Acre, Paved Road, West of US-1 |
| Windows | Impact Glass |
| Roof | Barrel, Concrete Tile |
| Construction | CBS |
| Front Exposure | West |
School Information
| Elementary | Dwight D. Eisenhower Elementary School |
|---|---|
| Middle | Howell L. Watkins Middle School |
| High | William T. Dwyer High School |
Additional Information
| Date Listed | November 10th, 2025 |
|---|---|
| Days on Market | 10 |
| Zoning | RS |
| Foreclosure | No |
| Short Sale | No |
| RE / Bank Owned | No |
| HOA Fees | 325 |
| Parcel ID | 00434205120000120 |
| Waterfront Frontage | 96ft |
Room Dimensions
| Master Bedroom | 12 x 12 |
|---|---|
| Living Room | 12 x 12 |
| Kitchen | 12 x 12 |
Listing Details
| Office | Jason Mitchell Real Estate Flo |
|---|---|
| smanton@jasonmitchellgroup.com |

