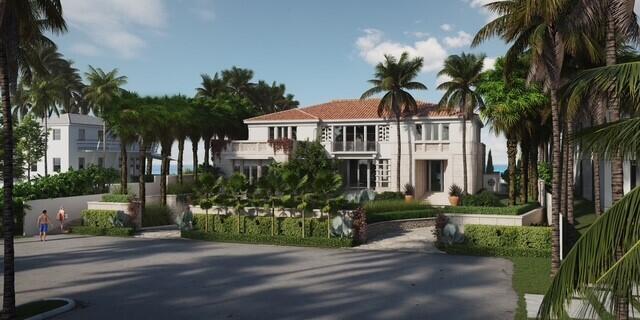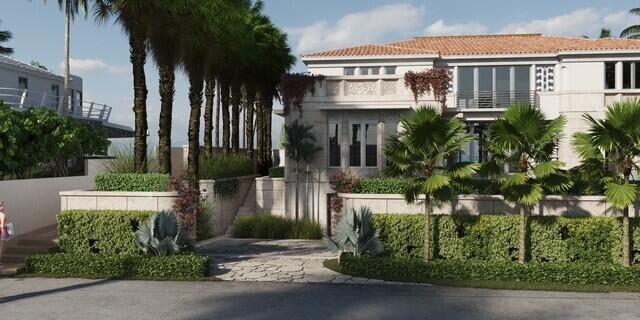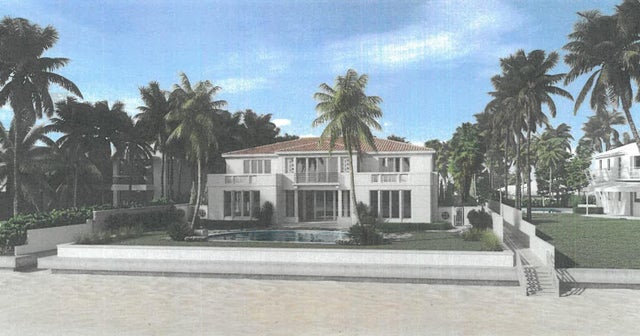About 7 Ocean Lane
''Toes on Sand'' Brand New Sabatello built Oceanfront estate residence under construction now with a finish date of late February 2026. Portuondo/Perotti designed- Art Deco styled with real coral stone exterior trim, barrel tile roof and abundant use of windows to allow stunning Ocean views from every major room. Huge patios and terraces expand the living space with mature-lush tropical landscaping for privacy. Unique underground parking vault with room for 14 automobiles- perfect for a car collector, with adjacent spaces for a gym, wine room, full bath and bonus spaces- to be outfitted to suit.
Features of 7 Ocean Lane
| MLS® # | RX-11139593 |
|---|---|
| USD | $84,000,000 |
| CAD | $117,881,400 |
| CNY | 元596,362,200 |
| EUR | €72,270,492 |
| GBP | £63,875,868 |
| RUB | ₽6,793,407,600 |
| Bedrooms | 5 |
| Bathrooms | 8.00 |
| Full Baths | 7 |
| Half Baths | 1 |
| Total Square Footage | 14,355 |
| Living Square Footage | 9,410 |
| Square Footage | Tax Rolls |
| Acres | 0.51 |
| Year Built | 2025 |
| Type | Residential |
| Sub-Type | Single Family Detached |
| Restrictions | None |
| Style | Mediterranean |
| Unit Floor | 0 |
| Status | New |
| HOPA | No Hopa |
| Membership Equity | No |
Community Information
| Address | 7 Ocean Lane |
|---|---|
| Area | 5001 |
| Subdivision | OCEAN LANE IN |
| City | Palm Beach |
| County | Palm Beach |
| State | FL |
| Zip Code | 33480 |
Amenities
| Amenities | None |
|---|---|
| Utilities | Cable, 3-Phase Electric, Gas Natural, Public Sewer, Public Water |
| Parking | 2+ Spaces, Driveway, Drive - Circular |
| # of Garages | 1 |
| View | Ocean |
| Is Waterfront | Yes |
| Waterfront | Ocean Front, Directly on Sand |
| Has Pool | Yes |
| Pool | Concrete, Heated, Spa, Gunite, Equipment Included, Autoclean |
| Pets Allowed | Yes |
| Subdivision Amenities | None |
| Security | Burglar Alarm |
Interior
| Interior Features | Bar, Fire Sprinkler, Fireplace(s), Foyer, French Door, Cook Island, Pantry, Roman Tub, Second/Third Floor Concrete, Split Bedroom, Walk-in Closet, Wet Bar |
|---|---|
| Appliances | Auto Garage Open, Cooktop, Dishwasher, Dryer, Microwave, Range - Electric, Range - Gas, Refrigerator, Smoke Detector, Water Heater - Elec, Generator Hookup |
| Heating | Central, Electric, Zoned |
| Cooling | Electric, Central Building, Zoned |
| Fireplace | Yes |
| # of Stories | 2 |
| Stories | 2.00 |
| Furnished | Unfurnished |
| Master Bedroom | Dual Sinks, Mstr Bdrm - Upstairs, Separate Shower, Separate Tub |
Exterior
| Exterior Features | Auto Sprinkler, Built-in Grill, Covered Balcony, Covered Patio, Custom Lighting, Open Balcony, Outdoor Shower, Zoned Sprinkler |
|---|---|
| Lot Description | Paved Road, 1/2 to < 1 Acre |
| Windows | Impact Glass |
| Roof | Barrel |
| Construction | CBS, Concrete, Stone |
| Front Exposure | West |
Additional Information
| Date Listed | November 10th, 2025 |
|---|---|
| Days on Market | 6 |
| Zoning | R-B(ci |
| Foreclosure | No |
| Short Sale | No |
| RE / Bank Owned | No |
| Parcel ID | 50434311020000061 |
Room Dimensions
| Master Bedroom | 1 x 1 |
|---|---|
| Living Room | 1 x 1 |
| Kitchen | 1 x 1 |
Listing Details
| Office | The Corcoran Group |
|---|---|
| marcia.vanzyl@corcoran.com |



