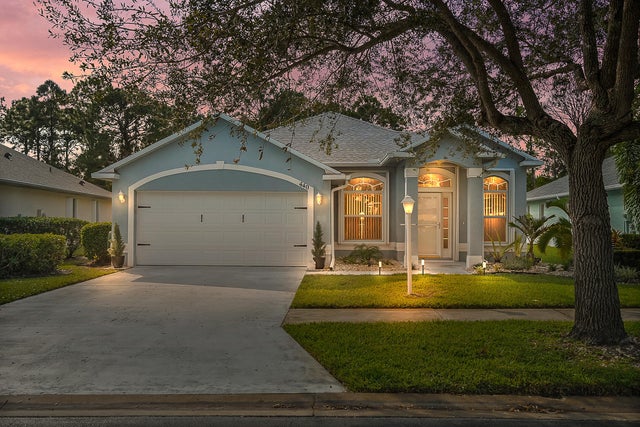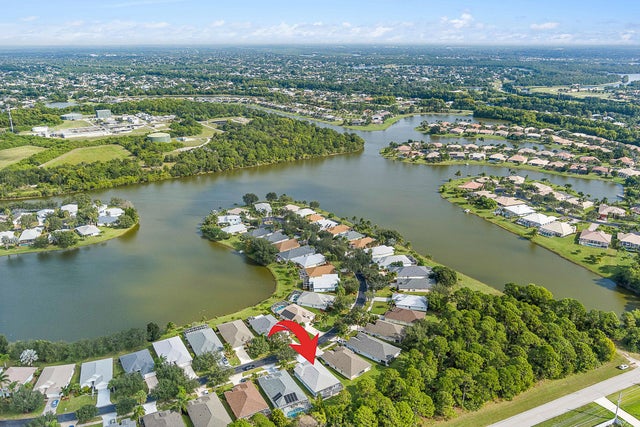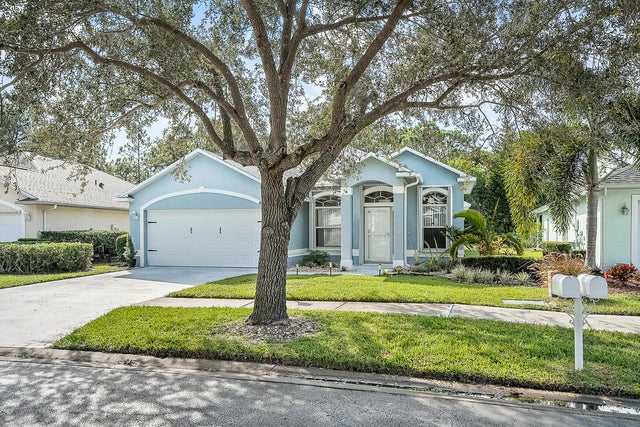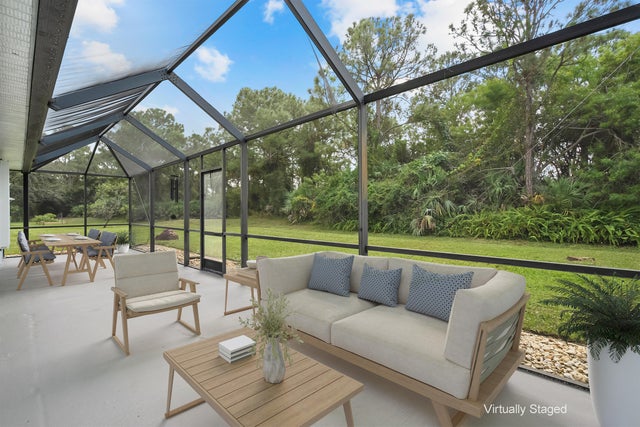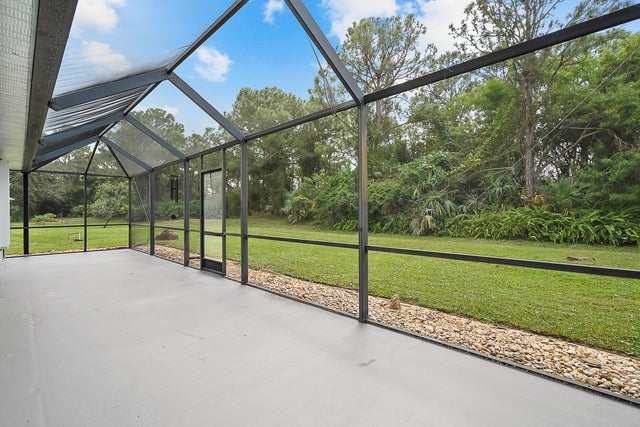About 440 Sw Sundance Trail
Beautifully maintained 3BR/2BA CBS home offers a bright, open, split-floor plan with soaring 10' ceilings. The spacious primary suite features his & her California closets, dual vanities, a soaking tub, & a large walk-in shower. Triple sliding doors lead to an oversized screened patio perfect for relaxation & entertainment. Ideally situated across from the lake & backs to a preserve area for enhanced privacy on a charming oak tree-lined cul-de-sac. Home updates include a brand-new roof, carpet in bedrooms, & sprinkler pump. Add'l features & updated: Tankless water heater (2024), AC (2022), stainless steel kitchen appliance package (2021), reverse osmosis system (2021), soft water system (2021), & washer/dryer (2021). Low HOA fees include lawn service, internet, cable, pool, & clubhouse.Located in desirable gated community of Hammock Cove at Sawgrass Lakes, conveniently situated between I-95 & the Florida Turnpike. Low HOA includes pool, clubhouse, lawn service, internet & cable. Community Lot available for rent for your RV or boat parking.
Features of 440 Sw Sundance Trail
| MLS® # | RX-11140450 |
|---|---|
| USD | $375,000 |
| CAD | $525,098 |
| CNY | 元2,666,850 |
| EUR | €324,140 |
| GBP | £286,148 |
| RUB | ₽30,273,075 |
| HOA Fees | $272 |
| Bedrooms | 3 |
| Bathrooms | 2.00 |
| Full Baths | 2 |
| Total Square Footage | 2,808 |
| Living Square Footage | 1,842 |
| Square Footage | Tax Rolls |
| Acres | 0.00 |
| Year Built | 2004 |
| Type | Residential |
| Sub-Type | Single Family Detached |
| Restrictions | Buyer Approval, Interview Required, No Lease First 2 Years |
| Style | Contemporary |
| Unit Floor | 0 |
| Status | New |
| HOPA | No Hopa |
| Membership Equity | No |
Community Information
| Address | 440 Sw Sundance Trail |
|---|---|
| Area | 7750 |
| Subdivision | Sawgrass Lakes - Hammock Cove |
| Development | Sawgrass Lakes - Hammock Cove |
| City | Port Saint Lucie |
| County | St. Lucie |
| State | FL |
| Zip Code | 34953 |
Amenities
| Amenities | Billiards, Clubhouse, Exercise Room, Internet Included, Pool, Sidewalks, Street Lights |
|---|---|
| Utilities | Cable, 3-Phase Electric, Public Sewer, Public Water |
| Parking | 2+ Spaces, Driveway, Garage - Attached |
| # of Garages | 2 |
| View | Preserve |
| Is Waterfront | No |
| Waterfront | None |
| Has Pool | No |
| Pets Allowed | Restricted |
| Subdivision Amenities | Billiards, Clubhouse, Exercise Room, Internet Included, Pool, Sidewalks, Street Lights |
| Security | Gate - Unmanned |
Interior
| Interior Features | Closet Cabinets, Pantry, Roman Tub, Split Bedroom, Walk-in Closet |
|---|---|
| Appliances | Auto Garage Open, Dishwasher, Disposal, Dryer, Ice Maker, Microwave, Range - Electric, Refrigerator, Smoke Detector, Storm Shutters, Washer, Water Heater - Elec, Water Softener-Owned, Reverse Osmosis Water Treatment |
| Heating | Central |
| Cooling | Ceiling Fan, Central |
| Fireplace | No |
| # of Stories | 1 |
| Stories | 1.00 |
| Furnished | Unfurnished |
| Master Bedroom | Dual Sinks, Separate Shower, Separate Tub |
Exterior
| Exterior Features | Auto Sprinkler, Covered Patio, Room for Pool, Screened Patio, Zoned Sprinkler |
|---|---|
| Lot Description | < 1/4 Acre, Cul-De-Sac, Paved Road, Sidewalks, West of US-1 |
| Windows | Blinds, Plantation Shutters |
| Roof | Comp Shingle |
| Construction | Block, CBS, Frame/Stucco |
| Front Exposure | North |
School Information
| High | Treasure Coast High School |
|---|
Additional Information
| Date Listed | November 13th, 2025 |
|---|---|
| Days on Market | 6 |
| Zoning | RES |
| Foreclosure | No |
| Short Sale | No |
| RE / Bank Owned | No |
| HOA Fees | 272 |
| Parcel ID | 442070300260008 |
Room Dimensions
| Master Bedroom | 16 x 12 |
|---|---|
| Bedroom 2 | 12 x 11 |
| Bedroom 3 | 11 x 11 |
| Dining Room | 12 x 10 |
| Family Room | 15 x 15 |
| Living Room | 17 x 12 |
| Kitchen | 12 x 10 |
| Bonus Room | 9 x 8 |
| Porch | 14 x 8, 40 x 10 |
Listing Details
| Office | Waterfront Properties & Club C |
|---|---|
| info@waterfront-properties.com |

