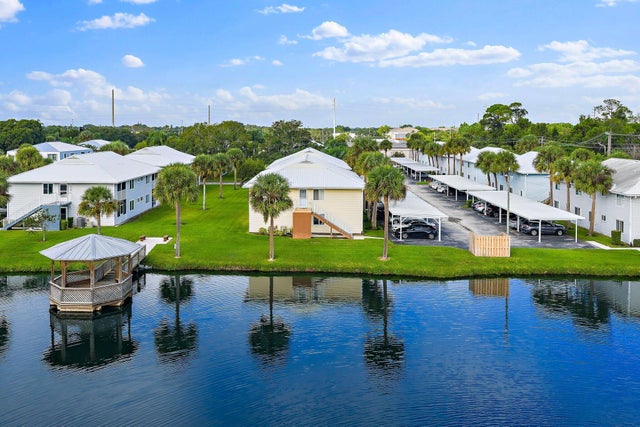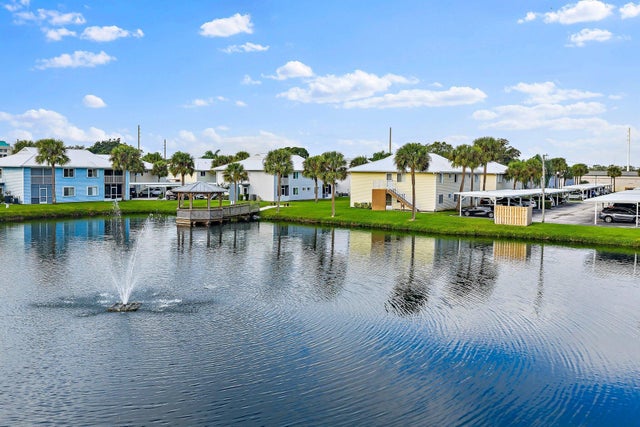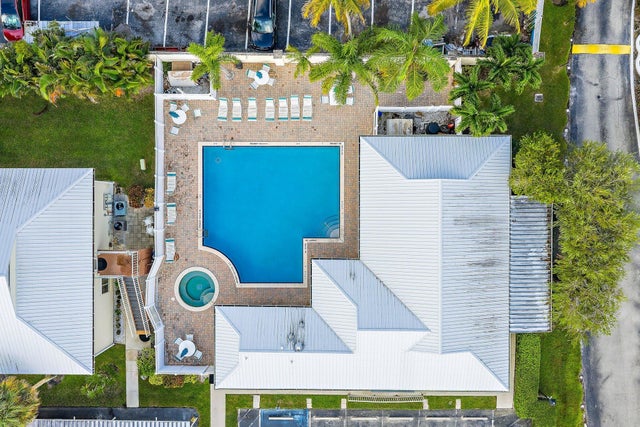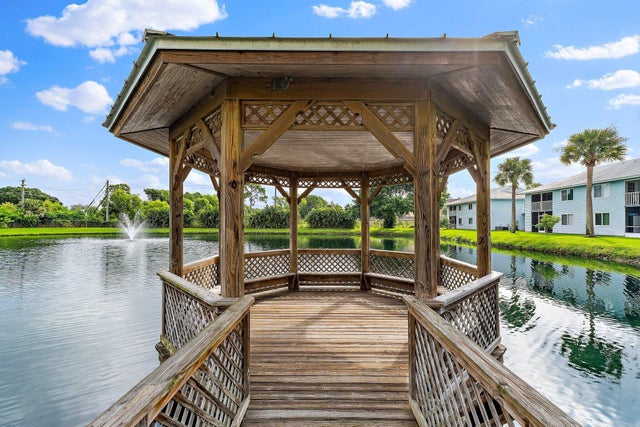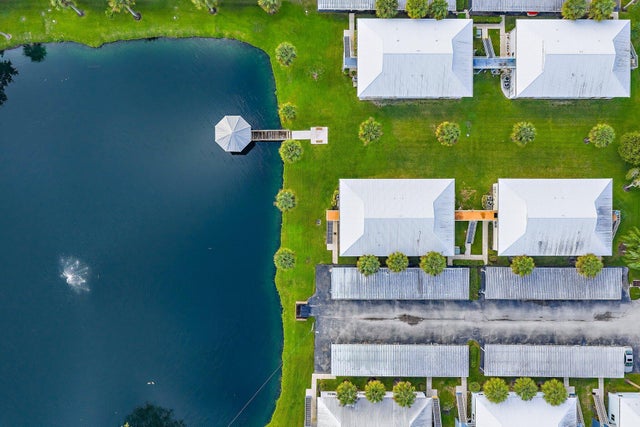About 212 Se Village Drive #212
Welcome Home! Stunning Lake Views & Quiet Location! Highly Desirable 1st Floor End Unit- 3 Bedroom 2 Bath Condo overlooking a serene Lake & Green space. Recently Renovated through-out featuring a gorgeous white Quartz Kitchen with custom cabinetry, upgraded S/S appliances, huge pantry & Breakfast Room overlooking the lake! Spacious Open Floor plan with lots of natural light! Loaded with upgrades: Custom Paint, NEW Luxury Vinyl Flooring, Designer Lighting & more! Entertaining is a delight on the sunlit covered & screened lanai with long distance views. Large Owner's Suite with updated Bath & walk in closet. Two well appointed Guest Bedrooms with stunning renovated Hall Bath. This home is move in ready! New Hot Water Heater 2023! The Fountains of St Lucie Residents enjoy a tropical settingwith : Beautifully Landscaped Grounds, Covered Parking, Community Pool, hot tub & more. Close to restaurants, shops, world class Fishing, Golf & beautiful beaches.
Features of 212 Se Village Drive #212
| MLS® # | RX-11140537 |
|---|---|
| USD | $179,900 |
| CAD | $253,040 |
| CNY | 元1,279,863 |
| EUR | €156,287 |
| GBP | £137,780 |
| RUB | ₽14,436,489 |
| HOA Fees | $643 |
| Bedrooms | 3 |
| Bathrooms | 2.00 |
| Full Baths | 2 |
| Total Square Footage | 1,200 |
| Living Square Footage | 1,116 |
| Square Footage | Tax Rolls |
| Acres | 0.00 |
| Year Built | 1988 |
| Type | Residential |
| Sub-Type | Condo or Coop |
| Restrictions | Buyer Approval, Lease OK w/Restrict |
| Style | < 4 Floors, Villa |
| Unit Floor | 1 |
| Status | Price Change |
| HOPA | No Hopa |
| Membership Equity | No |
Community Information
| Address | 212 Se Village Drive #212 |
|---|---|
| Area | 7190 |
| Subdivision | THE FOUNTAINS OF ST LUCIE |
| City | Port Saint Lucie |
| County | St. Lucie |
| State | FL |
| Zip Code | 34952 |
Amenities
| Amenities | Bike - Jog, Community Room, Pool, Street Lights |
|---|---|
| Utilities | Cable, Public Sewer, Public Water |
| Parking Spaces | 1 |
| Parking | Assigned, Carport - Detached |
| View | Garden, Lake |
| Is Waterfront | Yes |
| Waterfront | Lake |
| Has Pool | No |
| Pets Allowed | Restricted |
| Unit | Corner |
| Subdivision Amenities | Bike - Jog, Community Room, Pool, Street Lights |
Interior
| Interior Features | Foyer, Pantry, Split Bedroom, Walk-in Closet |
|---|---|
| Appliances | Dishwasher, Disposal, Dryer, Microwave, Range - Electric, Refrigerator, Smoke Detector, Washer, Water Heater - Elec |
| Heating | Central |
| Cooling | Central, Electric |
| Fireplace | No |
| # of Stories | 2 |
| Stories | 2.00 |
| Furnished | Unfurnished |
| Master Bedroom | Mstr Bdrm - Ground |
Exterior
| Exterior Features | Covered Patio, Screened Patio |
|---|---|
| Lot Description | Cul-De-Sac |
| Windows | Blinds |
| Roof | Metal |
| Construction | Vinyl Siding |
| Front Exposure | Southeast |
Additional Information
| Date Listed | November 13th, 2025 |
|---|---|
| Days on Market | 7 |
| Zoning | RES |
| Foreclosure | No |
| Short Sale | No |
| RE / Bank Owned | No |
| HOA Fees | 643 |
| Parcel ID | 440180200960004 |
Room Dimensions
| Master Bedroom | 16 x 11 |
|---|---|
| Bedroom 2 | 11 x 11 |
| Bedroom 3 | 11 x 10 |
| Living Room | 15 x 13 |
| Kitchen | 12 x 10 |
| Patio | 10 x 13 |
Listing Details
| Office | RE/MAX of Stuart |
|---|---|
| jal@remaxofstuart.com |

