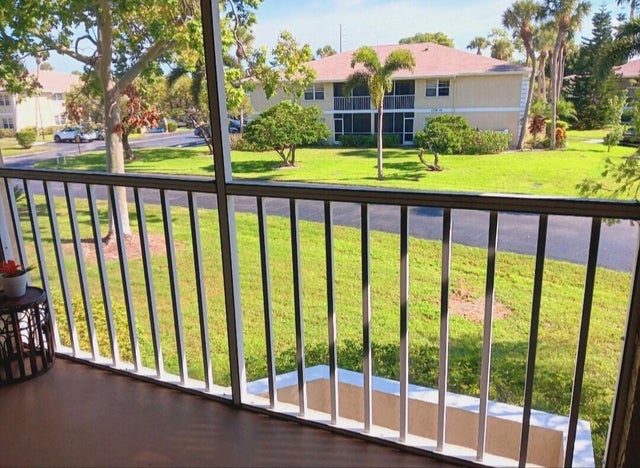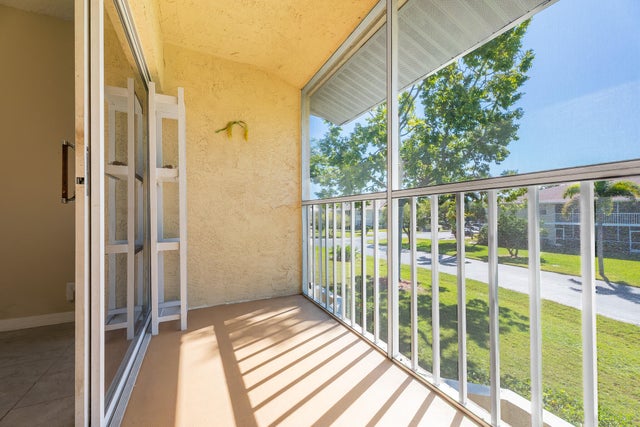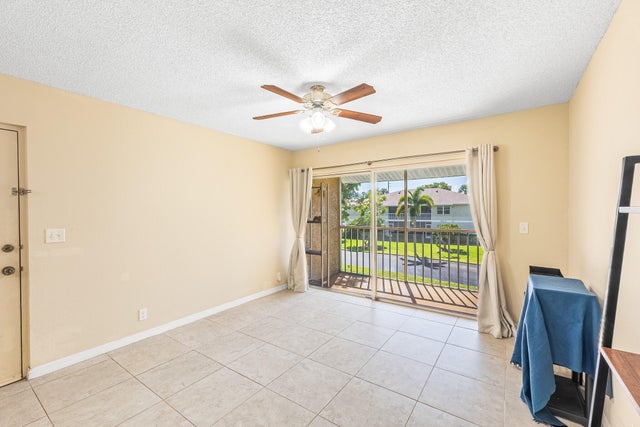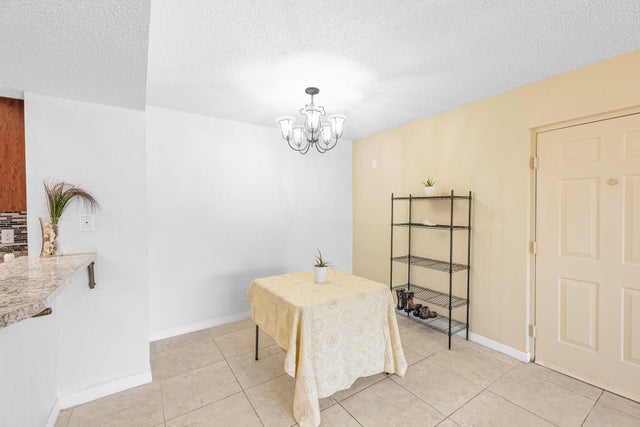About 1537 Se Royal Green Circle #e #202
BEST VALUE! GARDEN VIEWS FROM ALL BEDROOMS & PATIO! No Parking Lot View. Larger Unit of 2/2. Corner Unit, No Units Attached to Bedroom Side. Move-In Ready. AC REPLACED 2024. Top of the Line WATER HEATER REPLACED 2024. Both are Energy Efficient. Fridge Replaced 2023. LARGE TILES THROUGHOUT, 19x19, No Carpet! Tiled Backsplash in Kitchen. Textured Countertops. Chestnut Colored Cabinets. Breakfast Bar. In-Unit Washer/Dryer. Roof Replaced In 2021. All Buildings Were Painted 2023. HOA Fees Include: Water, Exterior Maintenance, Landscaping, Roof, Building Insurance, Mgmt Co., Garbage Pick Up. Just a Few Steps from Heated Pool. Pet Friendly. Rental Allowed, No Wait Period. TRUCKS ALLOWED w/Rest. All Ages Community. Don't Miss Out on This Upgraded Condo! Located Near Beach and River. Call Today!
Features of 1537 Se Royal Green Circle #e #202
| MLS® # | RX-11140592 |
|---|---|
| USD | $174,000 |
| CAD | $244,741 |
| CNY | 元1,237,888 |
| EUR | €151,161 |
| GBP | £133,261 |
| RUB | ₽13,963,030 |
| HOA Fees | $354 |
| Bedrooms | 2 |
| Bathrooms | 2.00 |
| Full Baths | 2 |
| Total Square Footage | 964 |
| Living Square Footage | 886 |
| Square Footage | Tax Rolls |
| Acres | 0.00 |
| Year Built | 1985 |
| Type | Residential |
| Sub-Type | Condo or Coop |
| Restrictions | Lease OK, Lease OK w/Restrict, None |
| Style | Contemporary |
| Unit Floor | 202 |
| Status | New |
| HOPA | No Hopa |
| Membership Equity | No |
Community Information
| Address | 1537 Se Royal Green Circle #e #202 |
|---|---|
| Area | 7190 |
| Subdivision | MIDPORT PLACE II, A CONDOMINIUM |
| Development | Midport Place II |
| City | Port Saint Lucie |
| County | St. Lucie |
| State | FL |
| Zip Code | 34952 |
Amenities
| Amenities | Clubhouse, Manager on Site, Pool, Sidewalks, Street Lights |
|---|---|
| Utilities | Public Sewer, Public Water |
| Parking | 2+ Spaces |
| View | Garden |
| Is Waterfront | No |
| Waterfront | None |
| Has Pool | No |
| Pets Allowed | Yes |
| Unit | Corner, Interior Hallway |
| Subdivision Amenities | Clubhouse, Manager on Site, Pool, Sidewalks, Street Lights |
| Guest House | No |
Interior
| Interior Features | Entry Lvl Lvng Area, Split Bedroom |
|---|---|
| Appliances | Dishwasher, Dryer, Freezer, Microwave, Range - Electric, Refrigerator, Smoke Detector, Washer, Water Heater - Elec |
| Heating | Central, Electric |
| Cooling | Central, Electric, Paddle Fans |
| Fireplace | No |
| # of Stories | 1 |
| Stories | 1.00 |
| Furnished | Unfurnished |
| Master Bedroom | Separate Shower, Combo Tub/Shower, None |
Exterior
| Exterior Features | Screened Patio, Covered Balcony |
|---|---|
| Lot Description | East of US-1, Sidewalks, Treed Lot, Public Road, Paved Road |
| Roof | Comp Shingle, Fiberglass |
| Construction | Block, CBS, Concrete |
| Front Exposure | Northeast |
School Information
| Middle | Northport K-8 School |
|---|
Additional Information
| Date Listed | November 14th, 2025 |
|---|---|
| Days on Market | 6 |
| Zoning | RES |
| Foreclosure | No |
| Short Sale | No |
| RE / Bank Owned | No |
| HOA Fees | 353.74 |
| Parcel ID | 440160300580005 |
Room Dimensions
| Master Bedroom | 14 x 16 |
|---|---|
| Living Room | 10 x 12 |
| Kitchen | 5 x 7 |
Listing Details
| Office | Sea Flag Homes |
|---|---|
| team@seaflaghomes.com |





