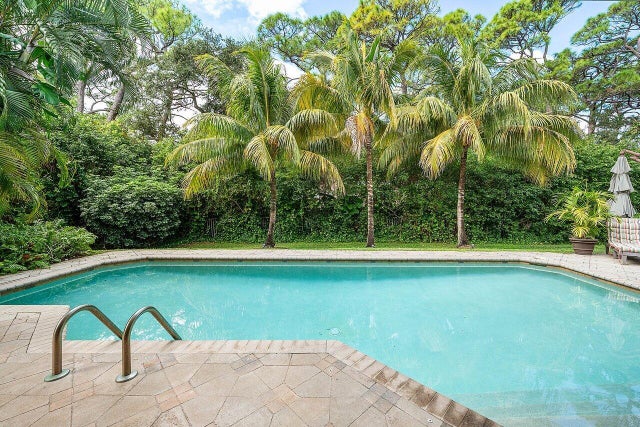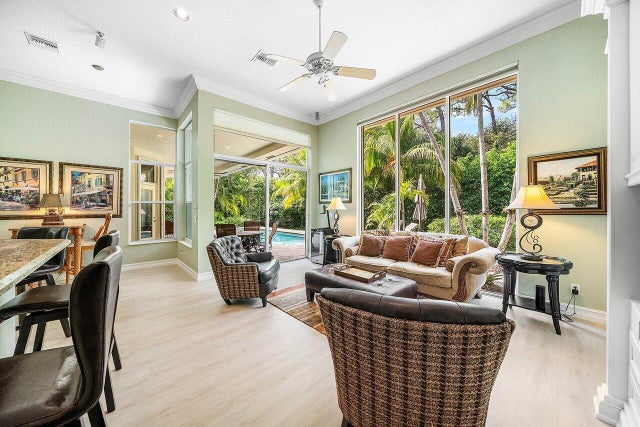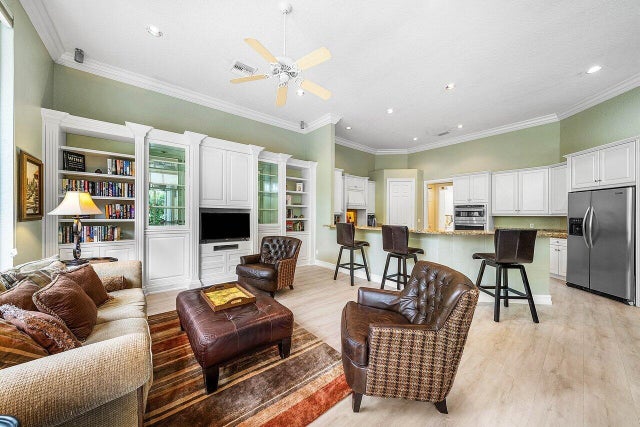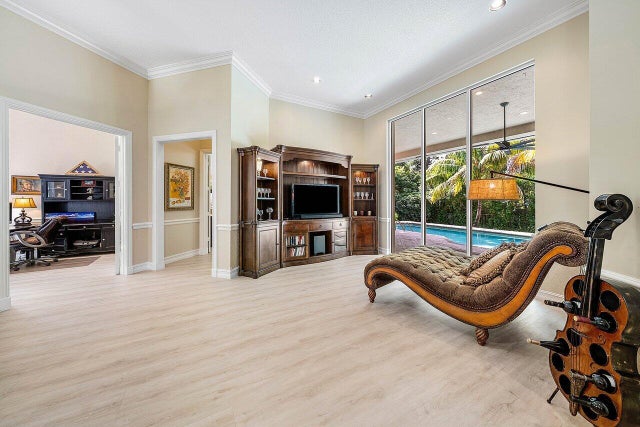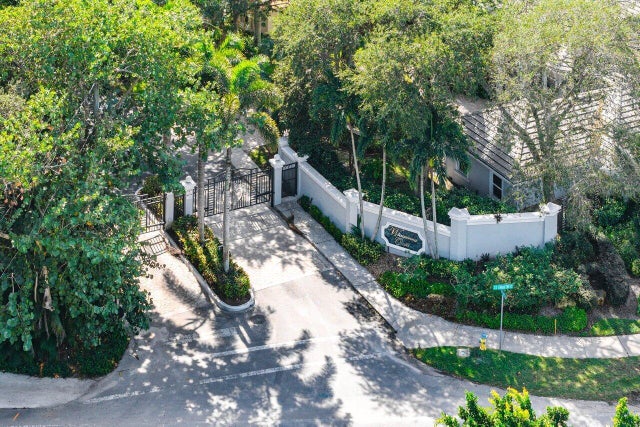About 2560 Whispering Oaks Lane
This exquisite residence sits in a private enclave of just eight custom homes. Enter through elegant gates onto a tranquil, tree-lined street offering rare privacy and serenity. Beautifully remodeled, it features new flooring, a spa-inspired primary bath. Recent upgrades include a new roof, A/C units, and water heater--Providing effortless, maintenance-free living. Only three miles from Atlantic Avenue's dining, shopping, and beaches, it's just a short distance to top markets, great schools, and scenic parks. Perfectly placed on the Delray/Boca border, it's tucked away yet close to the best of Palm Beach County living.
Open Houses
| Sat, Nov 22nd | 12:00pm - 2:00pm |
|---|---|
| Sun, Nov 30th | 12:00pm - 2:00pm |
Features of 2560 Whispering Oaks Lane
| MLS® # | RX-11140655 |
|---|---|
| USD | $1,500,000 |
| CAD | $2,100,390 |
| CNY | 元10,667,400 |
| EUR | €1,296,561 |
| GBP | £1,144,593 |
| RUB | ₽121,092,300 |
| HOA Fees | $350 |
| Bedrooms | 3 |
| Bathrooms | 4.00 |
| Full Baths | 3 |
| Half Baths | 1 |
| Total Square Footage | 3,829 |
| Living Square Footage | 2,649 |
| Square Footage | Tax Rolls |
| Acres | 0.00 |
| Year Built | 1998 |
| Type | Residential |
| Sub-Type | Single Family Detached |
| Restrictions | Lease OK |
| Style | Mediterranean, Ranch |
| Unit Floor | 0 |
| Status | New |
| HOPA | No Hopa |
| Membership Equity | No |
Community Information
| Address | 2560 Whispering Oaks Lane |
|---|---|
| Area | 4550 |
| Subdivision | Whispering Oaks |
| Development | Whispering Oaks |
| City | Delray Beach |
| County | Palm Beach |
| State | FL |
| Zip Code | 33445 |
Amenities
| Amenities | Sidewalks |
|---|---|
| Utilities | Cable, 3-Phase Electric, Public Sewer, Public Water |
| Parking | 2+ Spaces, Driveway, Garage - Attached, Street |
| # of Garages | 3 |
| View | Garden, Pool |
| Is Waterfront | No |
| Waterfront | None |
| Has Pool | Yes |
| Pool | Equipment Included, Freeform, Gunite, Inground |
| Pets Allowed | Yes |
| Subdivision Amenities | Sidewalks |
| Security | Gate - Unmanned |
Interior
| Interior Features | Built-in Shelves, Closet Cabinets, Ctdrl/Vault Ceilings, Entry Lvl Lvng Area, French Door, Cook Island, Laundry Tub, Pantry, Split Bedroom, Volume Ceiling, Walk-in Closet |
|---|---|
| Appliances | Auto Garage Open, Cooktop, Dishwasher, Disposal, Dryer, Microwave, Range - Electric, Refrigerator, Smoke Detector, Storm Shutters, Wall Oven, Washer, Washer/Dryer Hookup, Water Heater - Elec |
| Heating | Central, Electric |
| Cooling | Ceiling Fan, Central, Electric |
| Fireplace | No |
| # of Stories | 1 |
| Stories | 1.00 |
| Furnished | Furniture Negotiable |
| Master Bedroom | Dual Sinks, Mstr Bdrm - Ground, Separate Shower, Separate Tub |
Exterior
| Exterior Features | Auto Sprinkler, Covered Balcony, Covered Patio, Fence, Open Patio, Zoned Sprinkler |
|---|---|
| Lot Description | 1/4 to 1/2 Acre, Paved Road, Private Road, Sidewalks |
| Windows | Blinds, Plantation Shutters |
| Roof | Flat Tile |
| Construction | Block, CBS, Concrete |
| Front Exposure | East |
School Information
| Elementary | Orchard View Elementary School |
|---|---|
| Middle | Omni Middle School |
| High | Spanish River Community High School |
Additional Information
| Date Listed | November 14th, 2025 |
|---|---|
| Days on Market | 5 |
| Zoning | RES |
| Foreclosure | No |
| Short Sale | No |
| RE / Bank Owned | No |
| HOA Fees | 350 |
| Parcel ID | 12434630360000070 |
Room Dimensions
| Master Bedroom | 18 x 15 |
|---|---|
| Bedroom 2 | 12 x 12 |
| Bedroom 3 | 13 x 12 |
| Den | 12 x 12 |
| Dining Room | 12 x 14 |
| Family Room | 15 x 18 |
| Living Room | 14 x 18 |
| Kitchen | 13 x 16 |
| Porch | 15 x 40 |
Listing Details
| Office | Waterfront Properties & Club C |
|---|---|
| info@waterfront-properties.com |

