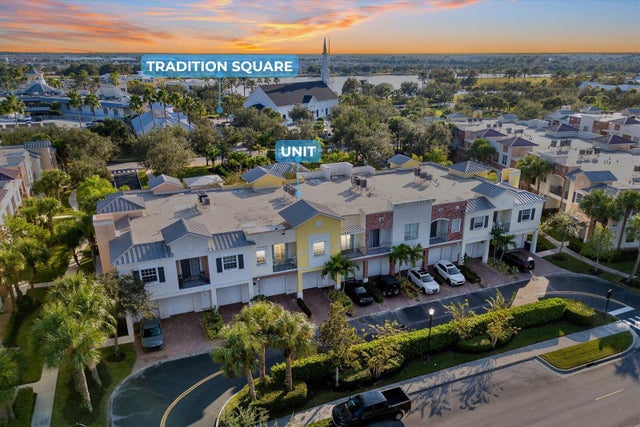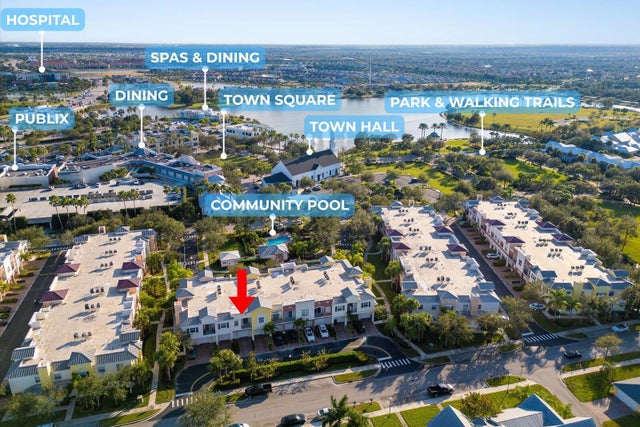About 10480 Sw Stephanie Way #unit 3-206
Prime Tradition location just steps from Tradition Square, Publix, Tim Trail, lakes, parks, restaurants, and The Landing. This pristine 2 bed, 2 bath second-floor condo has been fully updated and shows like new. Enjoy a beautifully remodeled kitchen with quartz counters, new cabinets, modern finishes, updated electrical, remodeled flooring, and 2023 stainless appliances. Home also features a 2023 A/C and 2023 water heater for added peace of mind. The bright, open living area includes two private balconies perfect for relaxing, plus an attached 1-car garage. Community amenities include a pool, playground, and dog park, offering something for everyone. With walkability, modern updates, and low-maintenance living, this condo is the ideal opportunity to enjoy the Tradition lifestyle!
Features of 10480 Sw Stephanie Way #unit 3-206
| MLS® # | RX-11141646 |
|---|---|
| USD | $280,000 |
| CAD | $393,837 |
| CNY | 元1,992,004 |
| EUR | €243,248 |
| GBP | £214,443 |
| RUB | ₽22,469,244 |
| HOA Fees | $604 |
| Bedrooms | 2 |
| Bathrooms | 2.00 |
| Full Baths | 2 |
| Total Square Footage | 1,689 |
| Living Square Footage | 1,209 |
| Square Footage | Tax Rolls |
| Acres | 0.02 |
| Year Built | 2006 |
| Type | Residential |
| Sub-Type | Condo or Coop |
| Restrictions | Buyer Approval, Comercial Vehicles Prohibited, Lease OK w/Restrict |
| Unit Floor | 2 |
| Status | New |
| HOPA | No Hopa |
| Membership Equity | No |
Community Information
| Address | 10480 Sw Stephanie Way #unit 3-206 |
|---|---|
| Area | 7800 |
| Subdivision | PROMENADE AT TRADITION NO II, A CONDOMINIUM |
| City | Port Saint Lucie |
| County | St. Lucie |
| State | FL |
| Zip Code | 34987 |
Amenities
| Amenities | Dog Park, Park, Playground, Pool, Sidewalks, Street Lights |
|---|---|
| Utilities | Cable, 3-Phase Electric, Public Sewer, Public Water |
| Parking | Garage - Attached |
| # of Garages | 1 |
| Is Waterfront | No |
| Waterfront | None |
| Has Pool | No |
| Pets Allowed | Yes |
| Subdivision Amenities | Dog Park, Park, Playground, Pool, Sidewalks, Street Lights |
Interior
| Interior Features | Walk-in Closet |
|---|---|
| Appliances | Dishwasher, Disposal, Dryer, Microwave, Range - Electric, Refrigerator, Washer, Water Heater - Elec |
| Heating | Central, Electric |
| Cooling | Central, Electric |
| Fireplace | No |
| # of Stories | 2 |
| Stories | 2.00 |
| Furnished | Unfurnished |
| Master Bedroom | Dual Sinks, Mstr Bdrm - Upstairs, Separate Shower, Separate Tub |
Exterior
| Lot Description | < 1/4 Acre |
|---|---|
| Construction | Block, CBS |
| Front Exposure | North |
Additional Information
| Date Listed | November 18th, 2025 |
|---|---|
| Days on Market | 2 |
| Zoning | Residential |
| Foreclosure | No |
| Short Sale | No |
| RE / Bank Owned | No |
| HOA Fees | 604.42 |
| Parcel ID | 430980500100004 |
Room Dimensions
| Master Bedroom | 13 x 13 |
|---|---|
| Living Room | 14 x 11 |
| Kitchen | 11 x 8 |
Listing Details
| Office | Keller Williams Realty of PSL |
|---|---|
| thesouthfloridabroker@gmail.com |





